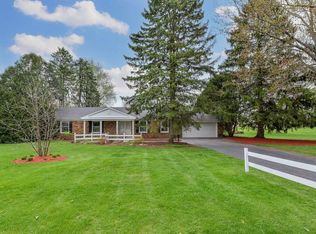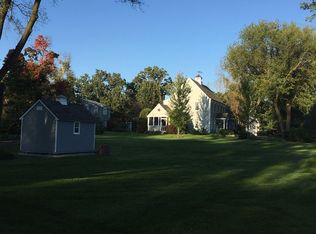Closed
$1,300,000
38W055 Deerpath Rd, Batavia, IL 60510
5beds
7,811sqft
Single Family Residence
Built in 2002
4.69 Acres Lot
$1,364,200 Zestimate®
$166/sqft
$7,862 Estimated rent
Home value
$1,364,200
$1.23M - $1.53M
$7,862/mo
Zestimate® history
Loading...
Owner options
Explore your selling options
What's special
Welcome to this extraordinary estate home in Batavia, lovingly maintained by the original owner, and situated on nearly 5 picturesque acres with sparkling pond, mature trees and charming gardens and plantings. This exquisite stone residence boasts unparalleled elegance and exceptional craftsmanship, featuring a 4.5+ car main garage and an additional 1-car garage with a separate driveway. As you approach, the sweeping driveway with a charming fountain sets the stage for the grandeur within. The stone patios and walkways invite you to explore this magnificent property. Step inside the two-story foyer, where the custom winding staircase commands attention. The first floor offers a sumptuous master suite with a cozy fireplace, a spa-like bath, his and her closets, a private laundry room, and a serene private terrace. The formal dining room, handsome den, and expansive kitchen cater to both family living and entertaining. The kitchen is a chef's dream with a huge island, top-of-the-line appliances, a breakfast bar, walk-in pantry, dining area, and a hearth room with a fireplace. A screened porch with stone wall fireplace and custom grill is the perfect place to unwind and take in the breathtaking views! The Great room is truly the heart of the home with its soaring ceilings and full wall of glass overlooking the pond and waterfall! A fireplace, piano niche and hardwood floors add additional dramatic interest Further main floor amenities include a spacious Mud room/craft room, powder room and a generous foyer. Upstairs, three large bedrooms provide ample space, with one featuring a private bath and the other two sharing a Jack and Jill bath. Each bedroom boasts huge closets and access to a convenient second-floor laundry room. The walk-out lower level is an entertainer's paradise, featuring a recreation room, a second kitchen with an AGA stove, a full bath, a fifth bedroom, a game room and a two-sided fireplace and abundant storage space too! The covered patio with stone fireplace and terrace overlooking dock and pond will enchant you! Built by the renowned John Hall Homes, you will be awed by the outstanding trim work, millwork, hardwood floors, bay windows and custom ceilings, niches and built ins throughout. Conveniently located minutes from parks, downtown Batavia, Geneva, I-88, train stations and Randall Road shopping, this estate offers the perfect blend of luxury, privacy, and accessibility. Don't miss the opportunity to own this remarkable estate home where every detail has been meticulously crafted for a life of unparalleled elegance and comfort. This property is in top notch condition from head to toe! Make it yours today!
Zillow last checked: 8 hours ago
Listing updated: October 01, 2024 at 10:02am
Listing courtesy of:
Tamara O'Connor, CRS,GRI 630-485-4214,
Premier Living Properties
Bought with:
Sharon Falco, CSC
REMAX Legends
Source: MRED as distributed by MLS GRID,MLS#: 12083742
Facts & features
Interior
Bedrooms & bathrooms
- Bedrooms: 5
- Bathrooms: 6
- Full bathrooms: 4
- 1/2 bathrooms: 2
Primary bedroom
- Features: Flooring (Carpet), Bathroom (Full, Double Sink, Tub & Separate Shwr)
- Level: Main
- Area: 420 Square Feet
- Dimensions: 28X15
Bedroom 2
- Features: Flooring (Carpet)
- Level: Second
- Area: 300 Square Feet
- Dimensions: 20X15
Bedroom 3
- Features: Flooring (Carpet)
- Level: Second
- Area: 240 Square Feet
- Dimensions: 16X15
Bedroom 4
- Features: Flooring (Carpet)
- Level: Second
- Area: 132 Square Feet
- Dimensions: 12X11
Bedroom 5
- Features: Flooring (Carpet)
- Level: Basement
- Area: 270 Square Feet
- Dimensions: 18X15
Den
- Features: Flooring (Hardwood)
- Level: Main
- Area: 286 Square Feet
- Dimensions: 22X13
Dining room
- Features: Flooring (Hardwood)
- Level: Main
- Area: 286 Square Feet
- Dimensions: 22X13
Eating area
- Features: Flooring (Hardwood)
- Level: Main
- Area: 100 Square Feet
- Dimensions: 10X10
Family room
- Features: Flooring (Carpet)
- Level: Basement
- Area: 308 Square Feet
- Dimensions: 22X14
Foyer
- Features: Flooring (Hardwood)
- Level: Main
- Area: 160 Square Feet
- Dimensions: 16X10
Game room
- Features: Flooring (Carpet)
- Level: Basement
- Area: 702 Square Feet
- Dimensions: 27X26
Kitchen
- Features: Kitchen (Eating Area-Breakfast Bar, Eating Area-Table Space, Island, Pantry-Butler, Pantry-Walk-in, Granite Counters), Flooring (Hardwood)
- Level: Main
- Area: 340 Square Feet
- Dimensions: 20X17
Kitchen 2nd
- Features: Flooring (Ceramic Tile)
- Level: Basement
- Area: 96 Square Feet
- Dimensions: 12X8
Laundry
- Features: Flooring (Ceramic Tile)
- Level: Second
- Area: 48 Square Feet
- Dimensions: 8X6
Living room
- Features: Flooring (Hardwood)
- Level: Main
- Area: 682 Square Feet
- Dimensions: 31X22
Mud room
- Features: Flooring (Ceramic Tile)
- Level: Main
- Area: 100 Square Feet
- Dimensions: 10X10
Recreation room
- Features: Flooring (Carpet)
- Level: Basement
- Area: 240 Square Feet
- Dimensions: 20X12
Screened porch
- Features: Flooring (Other)
- Level: Main
- Area: 128 Square Feet
- Dimensions: 16X8
Sitting room
- Features: Flooring (Hardwood)
- Level: Main
- Area: 88 Square Feet
- Dimensions: 11X8
Heating
- Natural Gas, Forced Air, Sep Heating Systems - 2+, Zoned, Radiant Floor
Cooling
- Central Air, Zoned
Appliances
- Included: Range, Microwave, Dishwasher, Refrigerator, Bar Fridge, Washer, Dryer, Disposal, Wine Refrigerator, Range Hood, Water Softener Owned
- Laundry: Main Level, Upper Level, In Unit, Multiple Locations, Sink
Features
- Cathedral Ceiling(s), Wet Bar, 1st Floor Bedroom, 1st Floor Full Bath, Built-in Features, Walk-In Closet(s)
- Flooring: Hardwood
- Windows: Screens
- Basement: Finished,Exterior Entry,Storage Space,Full,Walk-Out Access
- Attic: Unfinished
- Number of fireplaces: 6
- Fireplace features: Double Sided, Gas Log, Gas Starter, Living Room, Master Bedroom, Basement, Exterior, Hearth Room
Interior area
- Total structure area: 8,864
- Total interior livable area: 7,811 sqft
- Finished area below ground: 2,800
Property
Parking
- Total spaces: 5
- Parking features: Asphalt, Circular Driveway, Garage Door Opener, Garage, On Site, Garage Owned, Attached, Detached
- Attached garage spaces: 5
- Has uncovered spaces: Yes
Accessibility
- Accessibility features: No Disability Access
Features
- Stories: 2
- Patio & porch: Screened, Patio
- Has view: Yes
- View description: Water
- Water view: Water
- Waterfront features: Pond
Lot
- Size: 4.69 Acres
- Features: Corner Lot, Landscaped, Mature Trees
Details
- Additional structures: Second Garage
- Parcel number: 1230477001
- Special conditions: None
- Other equipment: Water-Softener Owned, Ceiling Fan(s), Sump Pump, Generator
Construction
Type & style
- Home type: SingleFamily
- Architectural style: Traditional
- Property subtype: Single Family Residence
Materials
- Synthetic Stucco, Stone
- Foundation: Concrete Perimeter
- Roof: Asphalt
Condition
- New construction: No
- Year built: 2002
Details
- Builder model: CUSTOM
Utilities & green energy
- Electric: Circuit Breakers
- Sewer: Septic Tank
- Water: Well
Community & neighborhood
Security
- Security features: Security System, Carbon Monoxide Detector(s)
Community
- Community features: Lake, Street Lights, Street Paved
Location
- Region: Batavia
- Subdivision: Deerpath Road Estates
Other
Other facts
- Listing terms: Cash
- Ownership: Fee Simple
Price history
| Date | Event | Price |
|---|---|---|
| 10/1/2024 | Sold | $1,300,000+0.4%$166/sqft |
Source: | ||
| 9/18/2024 | Pending sale | $1,295,000$166/sqft |
Source: | ||
| 6/21/2024 | Contingent | $1,295,000$166/sqft |
Source: | ||
| 6/14/2024 | Listed for sale | $1,295,000+250%$166/sqft |
Source: | ||
| 8/28/2000 | Sold | $370,000$47/sqft |
Source: Public Record | ||
Public tax history
| Year | Property taxes | Tax assessment |
|---|---|---|
| 2024 | $32,121 +0.4% | $433,494 +10.2% |
| 2023 | $31,985 +5% | $393,442 +7% |
| 2022 | $30,467 +3.8% | $367,702 +5.4% |
Find assessor info on the county website
Neighborhood: 60510
Nearby schools
GreatSchools rating
- 7/10Grace Mcwayne Elementary SchoolGrades: K-5Distance: 1.2 mi
- 5/10Sam Rotolo Middle SchoolGrades: 6-8Distance: 3.5 mi
- 10/10Batavia Sr High SchoolGrades: 9-12Distance: 2.1 mi
Schools provided by the listing agent
- Elementary: Grace Mcwayne Elementary School
- Middle: Sam Rotolo Middle School Of Bat
- High: Batavia Sr High School
- District: 101
Source: MRED as distributed by MLS GRID. This data may not be complete. We recommend contacting the local school district to confirm school assignments for this home.

Get pre-qualified for a loan
At Zillow Home Loans, we can pre-qualify you in as little as 5 minutes with no impact to your credit score.An equal housing lender. NMLS #10287.
Sell for more on Zillow
Get a free Zillow Showcase℠ listing and you could sell for .
$1,364,200
2% more+ $27,284
With Zillow Showcase(estimated)
$1,391,484
