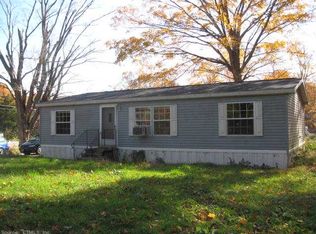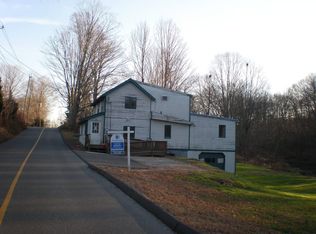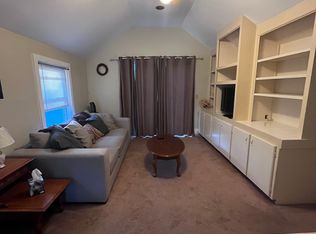Set on 4.54 private acres in the quaint village of Chester, this exquisitely maintained Colonial is designed for flexible modern living. The welcoming foyer opens to a living room with gleaming hardwood floors and a gas fireplace. The heart of the home is a well-appointed kitchen complete with stainless steel appliances, granite counters, a center island, loads of cabinet space and a sunny dining area. A formal dining room may be used as a den or extra living space, if desired. The first floor includes a half bath and large laundry room. Upstairs the master suite boasts a walk-in closet, double vanity and spa tub. A cozy landing leads to two additional bedrooms and a second full bath. The lower level offers a finished 500 SF bonus room with a half bath--perfect for a TV room and home office. Outside, enjoy a private deck with built in seating ideal for entertaining. Among the many amenities featured in this home are a large 2-car garage, storage shed, central vac and a generator. Whether you are looking for a full-time residence or the ideal weekend retreat near one of the most quaint villages in Connecticut, this very special home is not to be missed. Schedule your private showing today!
This property is off market, which means it's not currently listed for sale or rent on Zillow. This may be different from what's available on other websites or public sources.


