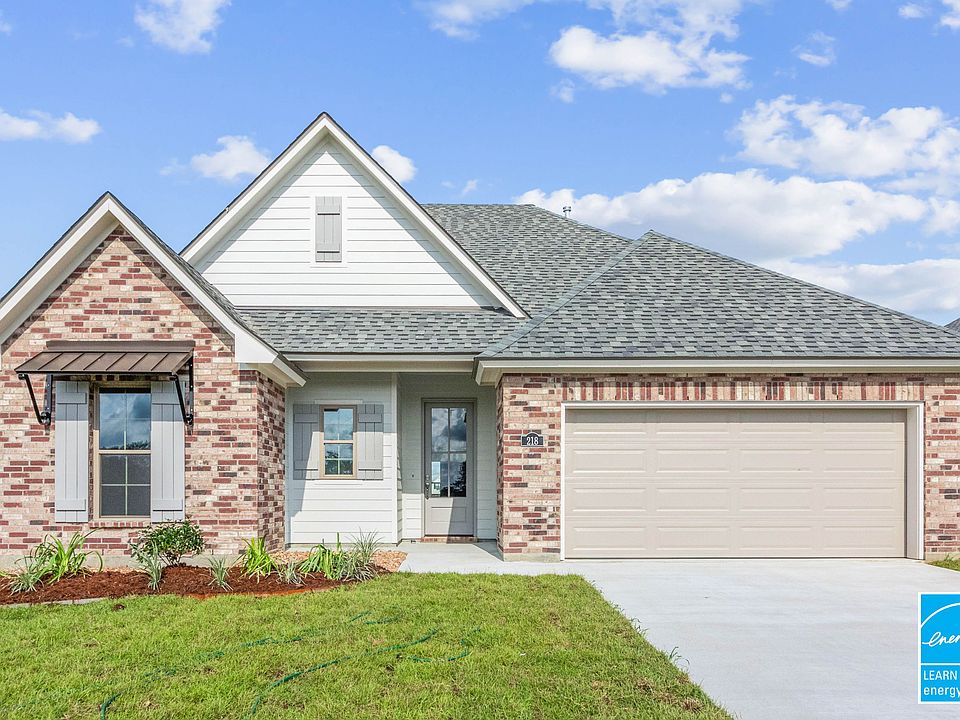Receive up to $12,464 in incentives on this new construction home The Rosette West Indies floor plan by Manuel Builders features a functional and stylish open, split layout with 4 bedrooms and 2 full baths across 1,684 square feet. The heart of the home is the living area, showcasing a breathtaking tongue-and-groove coffered tray ceiling with gypsum beams that exude sophisticated comfort. The chef-inspired kitchen is both beautiful and functional, boasting pendant lighting over a spacious island, a freestanding GE gas range, stainless steel GE appliances, 3cm granite countertops, an undermount sink with a stylish backsplash, custom-built cabinetry with hardware, and a walk-in pantry for added storage. Interior finishes include luxury vinyl plank flooring in the main living areas, sleek tile in wet spaces, and cozy carpeting in the secondary bedrooms. The master suite offers a spa-like bathroom, complete with a custom-tiled shower and high-end finishes for a luxurious experience. The exterior is equally impressive, featuring a striking Red Grandis wood front door, architectural high-definition shingles, and a beautifully sodded front yard with professional landscaping. This home also includes modern conveniences such as a tankless water heater, providing endless hot water and energy efficiency. For a limited time, Manuel Builders is offering up to $10,000 towards closing costs, making it easier than ever to move into this exceptional home.
New construction
$341,500
3899 Waterbury Ave, Baton Rouge, LA 70810
4beds
1,684sqft
Single Family Residence, Residential
Built in 2025
6,751 sqft lot
$-- Zestimate®
$203/sqft
$50/mo HOA
What's special
Professional landscapingTongue-and-groove coffered tray ceilingCustom-built cabinetryCustom-tiled showerStainless steel ge appliancesPendant lightingFreestanding ge gas range
- 103 days
- on Zillow |
- 58 |
- 2 |
Zillow last checked: 7 hours ago
Listing updated: May 13, 2025 at 06:00am
Listed by:
Tassie Fonseca,
Lamplighter Realty, LLC 337-704-7311
Source: ROAM MLS,MLS#: 2025003810
Travel times
Facts & features
Interior
Bedrooms & bathrooms
- Bedrooms: 4
- Bathrooms: 2
- Full bathrooms: 2
Rooms
- Room types: Bedroom, Dining Room, Foyer, Kitchen, Living Room, Primary Bedroom
Primary bedroom
- Features: Ceiling 9ft Plus, Ceiling Fan(s), Tray Ceiling(s), Walk-In Closet(s)
- Level: First
- Area: 196.28
- Dimensions: 14 x 14.02
Bedroom 1
- Level: First
- Area: 110.44
- Dimensions: 11 x 10.04
Bedroom 2
- Level: First
- Area: 110
- Dimensions: 11 x 10
Bedroom 3
- Level: First
- Area: 91.65
- Width: 9.11
Primary bathroom
- Features: Double Vanity, Separate Shower, Soaking Tub, Walk-In Closet(s)
Dining room
- Level: First
- Area: 150
- Dimensions: 15 x 10
Kitchen
- Features: Cabinets Custom Built, Kitchen Island
- Level: First
- Area: 126.54
- Length: 9
Living room
- Level: First
- Area: 305.6
- Width: 16
Heating
- Central
Cooling
- Central Air, Ceiling Fan(s)
Appliances
- Included: Gas Stove Con, Dishwasher, Disposal, Microwave, Range/Oven, Stainless Steel Appliance(s), Tankless Water Heater
- Laundry: Electric Dryer Hookup, Washer Hookup, Inside
Features
- Ceiling 9'+, Crown Molding
- Flooring: Ceramic Tile, Tile
- Windows: Screens
- Attic: Attic Access
- Number of fireplaces: 1
- Fireplace features: Ventless
Interior area
- Total structure area: 2,249
- Total interior livable area: 1,684 sqft
Property
Parking
- Total spaces: 2
- Parking features: 2 Cars Park, Garage, Garage Door Opener
- Has garage: Yes
Features
- Stories: 1
- Patio & porch: Covered, Patio, Porch
- Exterior features: Lighting
- Fencing: None
Lot
- Size: 6,751 sqft
- Dimensions: 54.06 x 120 x 58.58
- Features: Landscaped
Construction
Type & style
- Home type: SingleFamily
- Architectural style: Other
- Property subtype: Single Family Residence, Residential
Materials
- Fiber Cement, Stucco Siding, Frame
- Foundation: Slab
- Roof: Shingle
Condition
- Never Occupied,Under Construction
- New construction: Yes
- Year built: 2025
Details
- Builder name: Manuel Builders, LLC
- Warranty included: Yes
Utilities & green energy
- Gas: Entergy
- Sewer: Public Sewer
- Water: Public
- Utilities for property: Cable Connected
Community & HOA
Community
- Security: Smoke Detector(s)
- Subdivision: Atwater Reserve
HOA
- Has HOA: Yes
- Services included: Accounting, Common Areas, Common Area Maintenance, Management, Rec Facilities
- HOA fee: $600 annually
Location
- Region: Baton Rouge
Financial & listing details
- Price per square foot: $203/sqft
- Price range: $341.5K - $341.5K
- Date on market: 3/4/2025
- Listing terms: Cash,Conventional,FHA,FMHA/Rural Dev,VA Loan
About the community
Located in South Baton Rouge, Atwater is located just off River Road. With quick access to University Club Golf Course and L'auberge Casino, this neighborhood has everything you'll need nearby. This community has walking paths, pickleball courts, and parks.
Source: Manuel Builders

