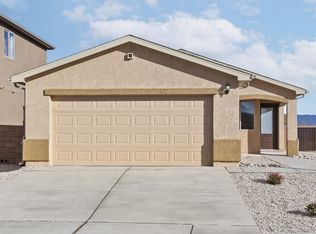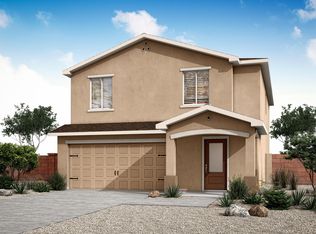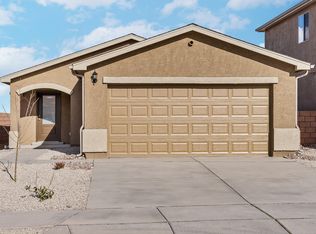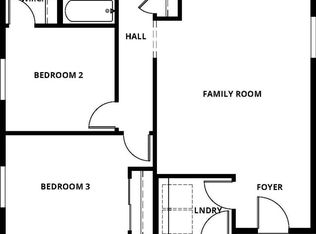Sold on 12/15/23
Price Unknown
3899 Tayrien Ct SW, Los Lunas, NM 87031
4beds
1,845sqft
Single Family Residence
Built in 2023
6,534 Square Feet Lot
$351,300 Zestimate®
$--/sqft
$2,329 Estimated rent
Home value
$351,300
$334,000 - $369,000
$2,329/mo
Zestimate® history
Loading...
Owner options
Explore your selling options
What's special
Find everything you've been looking for in the Mesquite plan at Vistas at Huning Ranch! Walking through the front door, you are greeted by the foyer that opens up to a hallway leading into the expansive family room. The chef-ready kitchen features a large island, pantry with shelving, and full suite of stainless Whirlpool(r) appliances. Upstairs, you will find the incredible master suite with a huge walk-in closet and luxurious master bathroom with a large walk-in shower. The three additional bedrooms are generously sized and give you the space you need for your growing family.
Zillow last checked: 8 hours ago
Listing updated: April 09, 2025 at 09:20am
Listed by:
Tracy A Norton 480-216-2386,
LGI Homes
Bought with:
Michael Lizzi, 46504
Keller Williams Realty
Source: SWMLS,MLS#: 1042651
Facts & features
Interior
Bedrooms & bathrooms
- Bedrooms: 4
- Bathrooms: 3
- Full bathrooms: 2
- 1/2 bathrooms: 1
Primary bedroom
- Level: Upper
- Area: 182
- Dimensions: 14 x 13
Bedroom 2
- Level: Upper
- Area: 100
- Dimensions: 10 x 10
Bedroom 3
- Level: Upper
- Area: 110
- Dimensions: 10 x 11
Bedroom 4
- Level: Upper
- Area: 100
- Dimensions: 10 x 10
Kitchen
- Level: Main
- Area: 128
- Dimensions: 8 x 16
Living room
- Level: Main
- Area: 221
- Dimensions: 17 x 13
Heating
- Natural Gas
Cooling
- Central Air
Appliances
- Included: Dishwasher, Free-Standing Gas Range, Disposal, Microwave, Refrigerator
- Laundry: Washer Hookup, Dryer Hookup, ElectricDryer Hookup
Features
- Ceiling Fan(s), Family/Dining Room, Kitchen Island, Loft, Living/Dining Room, Pantry, Shower Only, Separate Shower, Walk-In Closet(s)
- Flooring: Carpet, Vinyl
- Windows: Double Pane Windows, Insulated Windows, Low-Emissivity Windows, Vinyl
- Has basement: No
- Has fireplace: No
Interior area
- Total structure area: 1,845
- Total interior livable area: 1,845 sqft
Property
Parking
- Total spaces: 2
- Parking features: Attached, Finished Garage, Garage, Garage Door Opener
- Attached garage spaces: 2
Accessibility
- Accessibility features: None
Features
- Levels: Two
- Stories: 2
- Exterior features: Private Yard
- Fencing: Wall
Lot
- Size: 6,534 sqft
- Features: Landscaped
Details
- Parcel number: 1006039498132
- Zoning description: R-4
Construction
Type & style
- Home type: SingleFamily
- Property subtype: Single Family Residence
Materials
- Frame, Stucco
- Roof: Pitched,Shingle
Condition
- New Construction
- New construction: Yes
- Year built: 2023
Details
- Builder model: Mesquite
- Builder name: Lgi Homes
Utilities & green energy
- Electric: None
- Sewer: Public Sewer
- Water: Public
- Utilities for property: Cable Available, Electricity Connected, Natural Gas Connected, Phone Available, Sewer Connected, Underground Utilities, Water Connected
Green energy
- Energy efficient items: Windows
- Energy generation: None
Community & neighborhood
Location
- Region: Los Lunas
- Subdivision: Vistas at Huning Ranch
HOA & financial
HOA
- Has HOA: Yes
- HOA fee: $240 monthly
- Services included: Common Areas
Other
Other facts
- Listing terms: Cash,Conventional,FHA,VA Loan
- Road surface type: Paved
Price history
| Date | Event | Price |
|---|---|---|
| 4/25/2025 | Listing removed | $354,900$192/sqft |
Source: | ||
| 4/1/2025 | Price change | $354,900-1.1%$192/sqft |
Source: | ||
| 3/22/2025 | Listed for sale | $359,000+3.8%$195/sqft |
Source: | ||
| 12/15/2023 | Sold | -- |
Source: | ||
| 11/9/2023 | Pending sale | $345,900$187/sqft |
Source: | ||
Public tax history
Tax history is unavailable.
Neighborhood: 87031
Nearby schools
GreatSchools rating
- 5/10Sundance Elementary SchoolGrades: PK-6Distance: 0.1 mi
- 5/10Los Lunas Middle SchoolGrades: 7-8Distance: 2.9 mi
- 3/10Valencia High SchoolGrades: 9-12Distance: 9.3 mi
Schools provided by the listing agent
- Elementary: Sundance
- Middle: Los Lunas
- High: Los Lunas
Source: SWMLS. This data may not be complete. We recommend contacting the local school district to confirm school assignments for this home.
Get a cash offer in 3 minutes
Find out how much your home could sell for in as little as 3 minutes with a no-obligation cash offer.
Estimated market value
$351,300
Get a cash offer in 3 minutes
Find out how much your home could sell for in as little as 3 minutes with a no-obligation cash offer.
Estimated market value
$351,300



