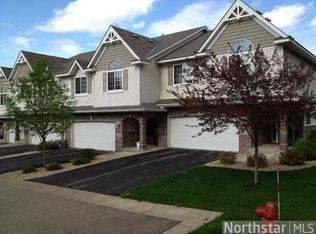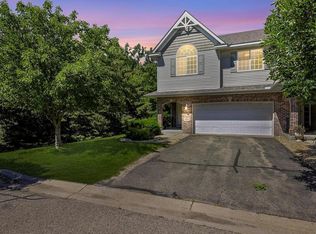Closed
$370,000
3899 Raspberry Ridge Rd NW, Prior Lake, MN 55372
3beds
2,418sqft
Townhouse Side x Side
Built in 2003
2,613.6 Square Feet Lot
$388,300 Zestimate®
$153/sqft
$2,818 Estimated rent
Home value
$388,300
$357,000 - $423,000
$2,818/mo
Zestimate® history
Loading...
Owner options
Explore your selling options
What's special
CLEAN, CLEAN, CLEAN! This beautifully maintained end-unit townhome offers abundant natural light and an open concept design. Upon entering, the vaulted two-story great room with 3 sided fireplace, open kitchen and dining room offers welcoming ambiance throughout. A stunning four-season porch attached to the great room provides another charming space to enjoy year round. The main level seamlessly connects to a maintenance-free deck, perfect for enjoying serene views of backyard. The upper level comprises of a huge primary suite with full bath and exceptionally spacious walk-in closet. Second and third bedrooms boasts generous space and also offers a upper level full bath. The walkout LL provides a second family room, with gas burning fireplace, 1/2 bath and concrete patio. Enjoy scenic walking trails, parks, and more nearby... Impeccably clean and ready to move in. New roof in 2022. Quick close possible and preferred. One Year Home Warranty provided to Buyers paid for by the Sellers.
Zillow last checked: 8 hours ago
Listing updated: December 03, 2025 at 12:18am
Listed by:
Jody Hartwell 952-250-7454,
Edina Realty, Inc.
Bought with:
Joe Drexler
Prandium Group Real Estate
Source: NorthstarMLS as distributed by MLS GRID,MLS#: 6620724
Facts & features
Interior
Bedrooms & bathrooms
- Bedrooms: 3
- Bathrooms: 4
- Full bathrooms: 2
- 1/2 bathrooms: 2
Bedroom 1
- Level: Upper
- Area: 180 Square Feet
- Dimensions: 12x15
Bedroom 2
- Level: Upper
- Area: 144 Square Feet
- Dimensions: 12x12
Bedroom 3
- Level: Upper
- Area: 143 Square Feet
- Dimensions: 13x11
Deck
- Level: Main
- Area: 168 Square Feet
- Dimensions: 14x12
Dining room
- Level: Main
- Area: 120 Square Feet
- Dimensions: 12x10
Family room
- Level: Lower
- Area: 575 Square Feet
- Dimensions: 25x23
Other
- Level: Main
- Area: 144 Square Feet
- Dimensions: 12x12
Kitchen
- Level: Main
- Area: 144 Square Feet
- Dimensions: 12x12
Living room
- Level: Main
- Area: 260 Square Feet
- Dimensions: 20x13
Heating
- Forced Air
Cooling
- Central Air
Appliances
- Included: Cooktop, Dishwasher, Disposal, Dryer, Exhaust Fan, Gas Water Heater, Microwave, Range, Refrigerator, Stainless Steel Appliance(s), Washer, Water Softener Owned
Features
- Basement: Block
- Number of fireplaces: 2
- Fireplace features: Double Sided, Family Room, Gas, Living Room
Interior area
- Total structure area: 2,418
- Total interior livable area: 2,418 sqft
- Finished area above ground: 1,846
- Finished area below ground: 572
Property
Parking
- Total spaces: 2
- Parking features: Attached, Insulated Garage
- Attached garage spaces: 2
Accessibility
- Accessibility features: None
Features
- Levels: Three Level Split
- Patio & porch: Composite Decking, Patio
Lot
- Size: 2,613 sqft
- Features: Corner Lot, Wooded
Details
- Foundation area: 685
- Parcel number: 253950360
- Zoning description: Residential-Single Family
Construction
Type & style
- Home type: Townhouse
- Property subtype: Townhouse Side x Side
- Attached to another structure: Yes
Materials
- Vinyl Siding, Block
- Roof: Age 8 Years or Less,Asphalt
Condition
- Age of Property: 22
- New construction: No
- Year built: 2003
Utilities & green energy
- Electric: Circuit Breakers, Power Company: Dakota Electric Association
- Gas: Natural Gas
- Sewer: City Sewer/Connected
- Water: City Water/Connected
Community & neighborhood
Location
- Region: Prior Lake
- Subdivision: Jeffers South
HOA & financial
HOA
- Has HOA: Yes
- HOA fee: $340 monthly
- Services included: Maintenance Structure, Hazard Insurance, Lawn Care, Maintenance Grounds, Professional Mgmt, Trash, Shared Amenities, Snow Removal
- Association name: Multi Venture Properties
- Association phone: 952-920-9388
Price history
| Date | Event | Price |
|---|---|---|
| 12/2/2024 | Sold | $370,000-1.3%$153/sqft |
Source: | ||
| 11/19/2024 | Pending sale | $375,000$155/sqft |
Source: | ||
| 11/13/2024 | Listed for sale | $375,000$155/sqft |
Source: | ||
| 11/13/2024 | Pending sale | $375,000$155/sqft |
Source: | ||
| 10/24/2024 | Listed for sale | $375,000+56.3%$155/sqft |
Source: | ||
Public tax history
| Year | Property taxes | Tax assessment |
|---|---|---|
| 2025 | $3,848 -2.6% | $414,800 +4% |
| 2024 | $3,952 +2.4% | $399,000 +2.1% |
| 2023 | $3,860 +7.2% | $390,700 -0.8% |
Find assessor info on the county website
Neighborhood: 55372
Nearby schools
GreatSchools rating
- 8/10Jeffers Pond Elementary SchoolGrades: K-5Distance: 0.5 mi
- 7/10Hidden Oaks Middle SchoolGrades: 6-8Distance: 2 mi
- 9/10Prior Lake High SchoolGrades: 9-12Distance: 3.1 mi
Get a cash offer in 3 minutes
Find out how much your home could sell for in as little as 3 minutes with a no-obligation cash offer.
Estimated market value$388,300
Get a cash offer in 3 minutes
Find out how much your home could sell for in as little as 3 minutes with a no-obligation cash offer.
Estimated market value
$388,300

