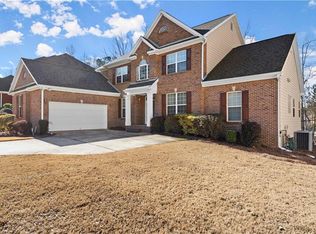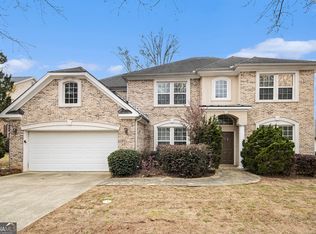Stunning Brick-Front 6-Bedroom-4-Bath home hails the seal of best and finest d cor to include such features as: Coffered Ceiling in Living Room; ALL Hardwoods on main level; Trey Ceiling in Dining Room and, YES !! - you guessed it... a Finished basement that will make you the envy of your neighbors, features another bedroom. This home beckons you throughout to capture its spaciousness, high ceilings and Stainless Steel Appliances, beautiful, private backyard. Homeowner holds real estate license.
This property is off market, which means it's not currently listed for sale or rent on Zillow. This may be different from what's available on other websites or public sources.

