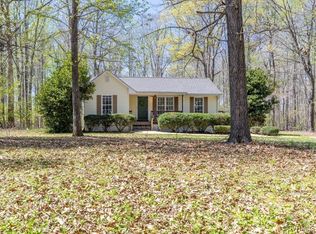Sold for $330,000
$330,000
3899 Howell Rd, Powhatan, VA 23139
3beds
1,380sqft
Single Family Residence
Built in 2013
2.01 Acres Lot
$334,300 Zestimate®
$239/sqft
$2,304 Estimated rent
Home value
$334,300
Estimated sales range
Not available
$2,304/mo
Zestimate® history
Loading...
Owner options
Explore your selling options
What's special
Surrounded by 2 acres of privacy, this beautiful rancher is ready to move right in and enjoy country living at its best not in a subdivision, zoned agricultural and no HOA! The home has an open floor plan with 3 foot doors for easy access, laminate flooring, beautiful kitchen with island and access to the rear deck overlooking the scenic, setting and nature. The large front porch is perfect to relax and enjoy the peaceful setting. The home has three bedrooms and two full baths, mudroom with washer and dryer, detached 15 x 11 storage shed with workbench and shelving, 20 x 19 carport with 12 foot overhead perfect for a boat or an RV. The home has Xfinity high-speed Internet.
Zillow last checked: 8 hours ago
Listing updated: September 15, 2025 at 09:06am
Listed by:
Hank Cosby 804-241-3902,
Hank Cosby Real Estate
Bought with:
Ryan Laffoon, 0225261779
Long & Foster REALTORS
Source: CVRMLS,MLS#: 2518171 Originating MLS: Central Virginia Regional MLS
Originating MLS: Central Virginia Regional MLS
Facts & features
Interior
Bedrooms & bathrooms
- Bedrooms: 3
- Bathrooms: 2
- Full bathrooms: 2
Primary bedroom
- Description: Carpet, Full Bath with Double Vanity
- Level: First
- Dimensions: 14.1 x 12.0
Bedroom 2
- Description: Carpet, Walk-in Closet
- Level: First
- Dimensions: 14.1 x 9.3
Bedroom 3
- Description: Carpet, Closet
- Level: First
- Dimensions: 9.10 x 8.11
Other
- Description: Tub & Shower
- Level: First
Great room
- Description: Laminate Flooring, Twin Window, Open to Kitchen
- Level: First
- Dimensions: 18.6 x 14.1
Kitchen
- Description: Laminate, Island
- Level: First
- Dimensions: 17.6 x 14.0
Laundry
- Description: Mud Room, Washer and Dryer
- Level: First
- Dimensions: 14.4 x 5.0
Heating
- Electric, Heat Pump
Cooling
- Central Air
Appliances
- Included: Dryer, Dishwasher, Electric Water Heater, Microwave, Refrigerator, Smooth Cooktop, Stove, Washer
Features
- Dining Area, Double Vanity, Eat-in Kitchen, High Speed Internet, Main Level Primary, Cable TV, Wired for Data, Walk-In Closet(s)
- Flooring: Laminate, Partially Carpeted, Tile
- Basement: Crawl Space
- Attic: Access Only
- Has fireplace: No
Interior area
- Total interior livable area: 1,380 sqft
- Finished area above ground: 1,380
- Finished area below ground: 0
Property
Parking
- Parking features: Carport, Off Street
- Has carport: Yes
Features
- Levels: One
- Stories: 1
- Patio & porch: Deck, Front Porch
- Exterior features: Storage, Shed
- Pool features: None
- Fencing: None
Lot
- Size: 2.01 Acres
Details
- Additional structures: Shed(s)
- Parcel number: 01465
- Zoning description: A-1
Construction
Type & style
- Home type: SingleFamily
- Architectural style: Ranch
- Property subtype: Single Family Residence
Materials
- Frame, Vinyl Siding
- Roof: Shingle
Condition
- Resale
- New construction: No
- Year built: 2013
Utilities & green energy
- Sewer: Septic Tank
- Water: Well
Community & neighborhood
Location
- Region: Powhatan
- Subdivision: None
Other
Other facts
- Ownership: Individuals
- Ownership type: Sole Proprietor
Price history
| Date | Event | Price |
|---|---|---|
| 9/8/2025 | Sold | $330,000+0%$239/sqft |
Source: | ||
| 8/3/2025 | Pending sale | $329,950$239/sqft |
Source: | ||
| 7/29/2025 | Price change | $329,950-2.9%$239/sqft |
Source: | ||
| 6/28/2025 | Listed for sale | $339,950+415.1%$246/sqft |
Source: | ||
| 6/30/1995 | Sold | $66,000$48/sqft |
Source: Agent Provided Report a problem | ||
Public tax history
| Year | Property taxes | Tax assessment |
|---|---|---|
| 2023 | $1,851 +15.7% | $268,200 +29.1% |
| 2022 | $1,600 -0.1% | $207,800 +10.3% |
| 2021 | $1,601 | $188,400 |
Find assessor info on the county website
Neighborhood: 23139
Nearby schools
GreatSchools rating
- 6/10Pocahontas Elementary SchoolGrades: PK-5Distance: 3.4 mi
- 5/10Powhatan Jr. High SchoolGrades: 6-8Distance: 4.3 mi
- 6/10Powhatan High SchoolGrades: 9-12Distance: 11.7 mi
Schools provided by the listing agent
- Elementary: Pocahontas
- Middle: Powhatan
- High: Powhatan
Source: CVRMLS. This data may not be complete. We recommend contacting the local school district to confirm school assignments for this home.
Get a cash offer in 3 minutes
Find out how much your home could sell for in as little as 3 minutes with a no-obligation cash offer.
Estimated market value$334,300
Get a cash offer in 3 minutes
Find out how much your home could sell for in as little as 3 minutes with a no-obligation cash offer.
Estimated market value
$334,300
