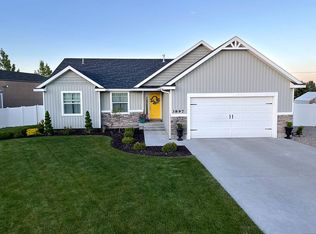This is a fabulous, high quality home on a quiet cul-de-sac! From the time you walk inside the door, you will notice the great maintenance of this home. On the main level, you'll enjoy three roomy bedrooms including the master with its spacious bathroom touting a relaxing jetted tub and newly remodeled separate walk-in shower. Downstairs, you'll find four more roomy bedrooms and an extra room which can be used as an office or for extra storage. The family room is set up with surround sound for those nights you want to curl up and enjoy a movie! On those lovely, warm Idaho nights, you might choose to hang out on the covered patio and enjoy the low maintenance yard which has cement curbing, mature landscaping, full sprinkler system, and a full cement block fence for privacy. There's also enough room to park recreational vehicles as there is a back access through a double gate into the backyard PLUS there is RV parking out front to the side of the house. Extra storage inside the large shed outside is also an added feature. New carpet on stairs, master bedroom, and living room. AC unit is also new. A huge bonus is the newly installed solar panels. Say "hello" to low electric bills!! This house is truly a gem!!
This property is off market, which means it's not currently listed for sale or rent on Zillow. This may be different from what's available on other websites or public sources.

