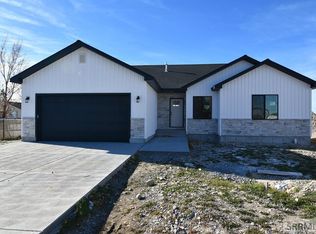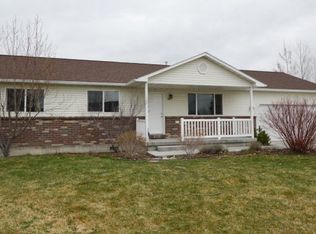This stunning home, on a roomy .4-acre lot, sits in a quiet subdivision just minutes from both Idaho Falls & Rexburg - perfect for those on the go! Boasting a welcoming floorplan, this home supplies an inviting atmosphere perfect for regularly gathering with friends & family. A sizeable kitchen caters to the emerging chef - filled with sprawling Corian countertops, a surplus of cabinets, a corner pantry & finished with a full set of appliances. This inviting space, with adjacent dining nook, will quickly become the heart of your home as you regularly gather for dinners & relaxed conversation. A luxurious master suite delivers a welcome adult retreat complete with a roomy walk-in closet & ensuite bath boasting a dual sink vanity, tile surround tub & separate stand-up shower. Downstairs an expansive family room offers ample space for watching the big screen or enjoying a game of pool - perfect for establishing your dream rec room. Even more, this amazing home is bursting enviable storage solutions, from multiple bonus closets, to cabinets in the laundry room & an oversized garage with workspace - you'll easily find an accessible area for organized storage of your belongings. This gorgeous residence delivers solitude, panoramic views & the perfect retreat for your growing household!
This property is off market, which means it's not currently listed for sale or rent on Zillow. This may be different from what's available on other websites or public sources.


