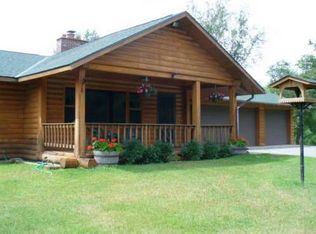Closed
$343,750
38981 Long Farm Rd, Pine River, MN 56474
3beds
2,656sqft
Single Family Residence
Built in 2000
8.02 Acres Lot
$359,700 Zestimate®
$129/sqft
$2,478 Estimated rent
Home value
$359,700
$306,000 - $421,000
$2,478/mo
Zestimate® history
Loading...
Owner options
Explore your selling options
What's special
Nestled on 8 gorgeous acres, this pristine one owner home, built by Whispering Pines Log Homes, offers rustic charm and modern convenience. Enjoy the corner fireplace in the great room and savor your mornings on the wrap-around covered deck in a serene park-like setting. The main floor boasts a spacious great room for entertaining, a roomy kitchen with a breakfast bar, a bedroom, full bath and laundry. Upstairs, find two cozy loft bedrooms and a full bath. Wait till you see all the storage upstairs. The unfinished basement, with a stubbed-in bath and two egress windows, awaits your creativity. The property features a 28x36 heated/cooled detached 3-car garage with an office area equipped with a Mini split for year-round comfort. For your toys a 30x40 pole shed with a concrete floor and oversized garage door awaits you., it’s a hunter's dream with trails for exploring and 2 permanent stands. Conveniently located 5 minutes from the public launch to Upper Whitefish and 15 minutes to Trout Lake public launch. Centrally located, it's approximately 18 minutes to Nisswa, Cross Lake, Breezy Point, and Pequot Lakes. Don’t miss this perfect blend of comfort and adventure!
Zillow last checked: 8 hours ago
Listing updated: September 10, 2025 at 11:05pm
Listed by:
Chad Schwendeman 218-831-4663,
eXp Realty,
Randa Haug 218-330-2882
Bought with:
Christopher Michael Mattson
Gallery of Homes
Source: NorthstarMLS as distributed by MLS GRID,MLS#: 6566556
Facts & features
Interior
Bedrooms & bathrooms
- Bedrooms: 3
- Bathrooms: 2
- Full bathrooms: 2
Bedroom 1
- Level: Main
- Area: 156 Square Feet
- Dimensions: 12x13
Bedroom 2
- Level: Upper
- Area: 256 Square Feet
- Dimensions: 16x16
Bedroom 3
- Level: Upper
- Area: 256 Square Feet
- Dimensions: 16x16
Dining room
- Level: Main
- Area: 132 Square Feet
- Dimensions: 12x11
Kitchen
- Level: Main
- Area: 144 Square Feet
- Dimensions: 12x12
Living room
- Level: Main
- Area: 228 Square Feet
- Dimensions: 19x12
Heating
- Forced Air, Radiant Floor
Cooling
- Central Air, Ductless Mini-Split
Appliances
- Included: Dishwasher, Electric Water Heater, Exhaust Fan, Range, Refrigerator, Water Softener Owned
Features
- Basement: Block,Egress Window(s),Full,Unfinished
- Number of fireplaces: 1
- Fireplace features: Living Room, Wood Burning
Interior area
- Total structure area: 2,656
- Total interior livable area: 2,656 sqft
- Finished area above ground: 1,668
- Finished area below ground: 0
Property
Parking
- Total spaces: 6
- Parking features: Detached, Asphalt, Floor Drain, Garage, Garage Door Opener, Heated Garage, Insulated Garage, Multiple Garages
- Garage spaces: 6
- Has uncovered spaces: Yes
- Details: Garage Dimensions (28x36)
Accessibility
- Accessibility features: None
Features
- Levels: One and One Half
- Stories: 1
- Patio & porch: Covered, Deck, Front Porch, Porch, Wrap Around
- Exterior features: Kennel
- Pool features: None
Lot
- Size: 8.02 Acres
- Features: Corner Lot, Many Trees
Details
- Additional structures: Pole Building
- Foundation area: 988
- Parcel number: 68060575
- Zoning description: Residential-Single Family
- Other equipment: Fuel Tank - Rented
Construction
Type & style
- Home type: SingleFamily
- Property subtype: Single Family Residence
Materials
- Log, Block
- Roof: Age 8 Years or Less,Asphalt
Condition
- Age of Property: 25
- New construction: No
- Year built: 2000
Utilities & green energy
- Electric: Circuit Breakers, 200+ Amp Service, Power Company: Minnesota Power
- Gas: Electric, Propane, Wood
- Sewer: Tank with Drainage Field
- Water: Submersible - 4 Inch, Drilled, Private, Well
Community & neighborhood
Location
- Region: Pine River
HOA & financial
HOA
- Has HOA: No
Price history
| Date | Event | Price |
|---|---|---|
| 9/6/2024 | Sold | $343,750-27.6%$129/sqft |
Source: | ||
| 7/23/2024 | Pending sale | $474,900$179/sqft |
Source: | ||
| 7/19/2024 | Listed for sale | $474,900$179/sqft |
Source: | ||
Public tax history
| Year | Property taxes | Tax assessment |
|---|---|---|
| 2024 | $1,451 -1.6% | $370,809 +2.7% |
| 2023 | $1,475 -5.6% | $361,200 +5.7% |
| 2022 | $1,563 +1.6% | $341,738 +31% |
Find assessor info on the county website
Neighborhood: 56474
Nearby schools
GreatSchools rating
- 4/10Pine River-Backus Elementary SchoolGrades: PK-6Distance: 6.4 mi
- 5/10Pine River-Backus High SchoolGrades: 7-12Distance: 6.5 mi

Get pre-qualified for a loan
At Zillow Home Loans, we can pre-qualify you in as little as 5 minutes with no impact to your credit score.An equal housing lender. NMLS #10287.
