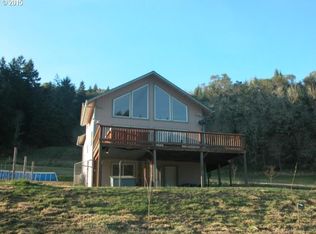A MUST-SEE BEAUTIFUL REMODELED COUNTRY HOME! This 3-bedroom 2 bath sitting on .85 acres of land features a fully fenced lot along with a gated driveway. NEW flooring throughout as well as new interior paint. Remodeled Kitchen boasts gorgeous Granite countertops, tile backslash, breakfast bar & 2 ovens! ALL appliances included! Two fireplaces to stay warm and entertain while taking in the beautiful views. Bathrooms have been remodeled & have tile walk-in showers, water closet, new vanities & jetted tub in master. Recessed lighting as well as lots of natural light create a beautiful space. Home also includes hardwood built-ins, vast laundry room with storage, dining & living room, bonus room, cold storage room, gazebo, well for irrigation, too much to list! THIS Home is ready for its new owner!
This property is off market, which means it's not currently listed for sale or rent on Zillow. This may be different from what's available on other websites or public sources.
