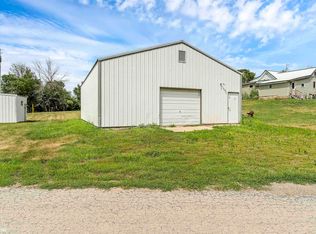Sold
$495,000
3898 Highway 63, Malcom, IA 50157
4beds
2,768sqft
Single Family Residence
Built in 1989
5.65 Acres Lot
$504,400 Zestimate®
$179/sqft
$1,941 Estimated rent
Home value
$504,400
Estimated sales range
Not available
$1,941/mo
Zestimate® history
Loading...
Owner options
Explore your selling options
What's special
Buyers Seller is offer you a $10,000 decorating allowance at closing. Warm and inviting 2 story home. Full of charm & well maintained. Main floor features a formal dining area used as a study now. Beautiful wood work throughout home. Living room has vaulted ceilings, gas fireplace with views of the country side. Kitchen is cozy w/a breakfast bar and dining area plus a sitting area w/a gas fireplace. Kitchen has plenty of working space and cabinets/pantry. The Large Eat-in area has access to the deck for grilling. 1/2 bath on main floor and laundry. Full sized Master bedroom w/bath. Db sinks, jetted tub separate shower and walk-in closets. Second floor has a full bath 2 very nice sized bedrooms along w/a study. Attic could be finished. Basement features a game room, living room w/gas fireplace and built-ins w/ walkout area to the beautiful patio area. There is also a 3/4 bath & 1 nonconforming bedroom and plenty of storage. Property has beautiful flower gardens and trees galore makes for a great bird sanctuary. There is an apple and cherry tree and berry bushes on the property also a 40x26 workshop w/heat. Home also has a security system.
Zillow last checked: 8 hours ago
Listing updated: December 20, 2024 at 05:01pm
Listed by:
Robin R Marcinik 641-325-0002,
Grinnell Realty LLC
Bought with:
Lynn T Mawe, ***
RE/MAX Partners Realty, Grinnell
Source: NoCoast MLS as distributed by MLS GRID,MLS#: 6320428
Facts & features
Interior
Bedrooms & bathrooms
- Bedrooms: 4
- Bathrooms: 4
- Full bathrooms: 3
- 1/2 bathrooms: 1
Other
- Description: Eat In Kitchen
Heating
- Forced Air
Cooling
- Central Air
Appliances
- Included: Range, Microwave, Exhaust Fan, Dishwasher, Refrigerator, Disposal
Features
- Basement: Full,Concrete,Sump Pump
- Number of fireplaces: 1
Interior area
- Total interior livable area: 2,768 sqft
- Finished area below ground: 840
Property
Parking
- Total spaces: 2
- Parking features: Attached
- Garage spaces: 2
Accessibility
- Accessibility features: None
Features
- Levels: Two
Lot
- Size: 5.65 Acres
- Dimensions: 5.65 Ac
Details
- Additional structures: Workshop
- Parcel number: TBD
- Lease amount: $0
Construction
Type & style
- Home type: SingleFamily
- Property subtype: Single Family Residence
Materials
- Metal Siding, Vinyl Siding
- Roof: Shingle
Condition
- Year built: 1989
Utilities & green energy
- Sewer: None
- Water: None
Community & neighborhood
Location
- Region: Malcom
HOA & financial
HOA
- Has HOA: No
- Association name: MIR
Other
Other facts
- Road surface type: Paved
Price history
| Date | Event | Price |
|---|---|---|
| 12/20/2024 | Sold | $495,000-12.8%$179/sqft |
Source: | ||
| 11/21/2024 | Pending sale | $567,500$205/sqft |
Source: | ||
| 8/20/2024 | Listed for sale | $567,500+55.5%$205/sqft |
Source: | ||
| 9/14/2015 | Listing removed | $365,000$132/sqft |
Source: Grinnell Realty LLC #17581 | ||
| 3/14/2015 | Listed for sale | $365,000$132/sqft |
Source: Grinnell Realty LLC #17581 | ||
Public tax history
| Year | Property taxes | Tax assessment |
|---|---|---|
| 2024 | $4,844 -5.4% | $439,210 |
| 2023 | $5,120 +0.9% | $439,210 +10.6% |
| 2022 | $5,076 +2.8% | $397,090 |
Find assessor info on the county website
Neighborhood: 50157
Nearby schools
GreatSchools rating
- NAFairview Elementary SchoolGrades: PK-2Distance: 8.3 mi
- 5/10Grinnell Community Middle SchoolGrades: 5-8Distance: 8.4 mi
- 7/10Grinnell Community Senior High SchoolGrades: 9-12Distance: 9.7 mi

Get pre-qualified for a loan
At Zillow Home Loans, we can pre-qualify you in as little as 5 minutes with no impact to your credit score.An equal housing lender. NMLS #10287.
