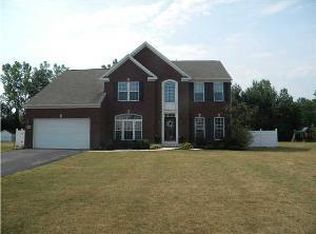Closed
$495,000
3898 Fritz Rd, North Tonawanda, NY 14120
4beds
2,226sqft
Single Family Residence
Built in 2006
0.52 Acres Lot
$523,500 Zestimate®
$222/sqft
$3,240 Estimated rent
Home value
$523,500
$497,000 - $550,000
$3,240/mo
Zestimate® history
Loading...
Owner options
Explore your selling options
What's special
Welcome to your dream home! This beautiful property offers a perfect blend of comfort and style. Step inside and be amazed by the inviting eat-in kitchen area, where memories are made. Enjoy relaxing evenings outside on the covered patio, complete with a new awning providing shade on sunny days. Cozy up around the fire pit on the cooler evenings. This home boasts fresh paint inside and out, giving it a modern and vibrant feel. Rest easy with newer hot water tank and A/C, ensuring year-round comfort and energy efficiency. The added peace of mind comes with a back-up water sump pump, protecting your investment from unexpected water issues, not to mention the brand-new driveway and roof on the front of the home, enhancing its charm. The modern stove and dishwasher in the kitchen add a touch of luxury and convenience. This is a true gem in the heart of North Tonawanda and the Starpoint School District, offering a haven to call your own. Don't miss the opportunity to make this exquisite house your forever home. Prepare to be impressed!
Zillow last checked: 8 hours ago
Listing updated: October 27, 2023 at 07:13am
Listed by:
Gina M Gigliotti 716-480-3904,
Howard Hanna WNY Inc.
Bought with:
Samantha E Muscato, 40MU1035794
Keller Williams Realty WNY
Source: NYSAMLSs,MLS#: B1488042 Originating MLS: Buffalo
Originating MLS: Buffalo
Facts & features
Interior
Bedrooms & bathrooms
- Bedrooms: 4
- Bathrooms: 3
- Full bathrooms: 2
- 1/2 bathrooms: 1
- Main level bathrooms: 1
Bedroom 1
- Level: Second
- Dimensions: 20.00 x 12.00
Bedroom 2
- Level: Second
- Dimensions: 13.00 x 12.00
Bedroom 3
- Level: Second
- Dimensions: 12.00 x 11.00
Bedroom 4
- Level: Second
- Dimensions: 15.00 x 9.00
Dining room
- Dimensions: 12.00 x 12.00
Family room
- Dimensions: 17.00 x 16.00
Kitchen
- Dimensions: 20.00 x 14.00
Living room
- Dimensions: 14.00 x 12.00
Other
- Level: First
- Dimensions: 19.00 x 10.00
Heating
- Gas, Forced Air
Cooling
- Central Air
Appliances
- Included: Dishwasher, Electric Oven, Electric Range, Gas Water Heater, Microwave, Refrigerator, Solar Hot Water
- Laundry: In Basement
Features
- Breakfast Bar, Separate/Formal Dining Room, Entrance Foyer, Eat-in Kitchen, Separate/Formal Living Room, Sliding Glass Door(s), Bath in Primary Bedroom
- Flooring: Carpet, Ceramic Tile, Hardwood, Varies
- Doors: Sliding Doors
- Basement: Full,Finished
- Number of fireplaces: 1
Interior area
- Total structure area: 2,226
- Total interior livable area: 2,226 sqft
Property
Parking
- Total spaces: 2
- Parking features: Attached, Garage
- Attached garage spaces: 2
Features
- Levels: Two
- Stories: 2
- Patio & porch: Patio
- Exterior features: Blacktop Driveway, Patio
Lot
- Size: 0.52 Acres
- Dimensions: 100 x 225
- Features: Residential Lot
Details
- Parcel number: 2940001640030002042000
- Special conditions: Standard
Construction
Type & style
- Home type: SingleFamily
- Architectural style: Two Story
- Property subtype: Single Family Residence
Materials
- Vinyl Siding, Copper Plumbing
- Foundation: Poured
Condition
- Resale
- Year built: 2006
Utilities & green energy
- Electric: Circuit Breakers
- Sewer: Connected
- Water: Connected, Public
- Utilities for property: Cable Available, Sewer Connected, Water Connected
Community & neighborhood
Location
- Region: North Tonawanda
Other
Other facts
- Listing terms: Cash,Conventional,FHA,VA Loan
Price history
| Date | Event | Price |
|---|---|---|
| 10/27/2023 | Sold | $495,000$222/sqft |
Source: | ||
| 8/29/2023 | Pending sale | $495,000$222/sqft |
Source: | ||
| 8/1/2023 | Listed for sale | $495,000+88.6%$222/sqft |
Source: | ||
| 1/19/2011 | Sold | $262,500+6.4%$118/sqft |
Source: Public Record Report a problem | ||
| 10/24/2006 | Sold | $246,623$111/sqft |
Source: Public Record Report a problem | ||
Public tax history
| Year | Property taxes | Tax assessment |
|---|---|---|
| 2024 | -- | $181,310 |
| 2023 | -- | $181,310 |
| 2022 | -- | $181,310 |
Find assessor info on the county website
Neighborhood: 14120
Nearby schools
GreatSchools rating
- NAFricano Primary SchoolGrades: K-2Distance: 3.5 mi
- 7/10Starpoint Middle SchoolGrades: 6-8Distance: 3.5 mi
- 9/10Starpoint High SchoolGrades: 9-12Distance: 3.5 mi
Schools provided by the listing agent
- District: Starpoint
Source: NYSAMLSs. This data may not be complete. We recommend contacting the local school district to confirm school assignments for this home.
