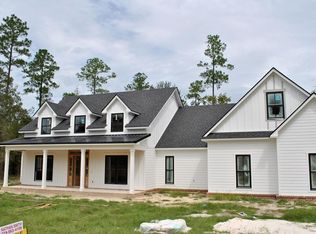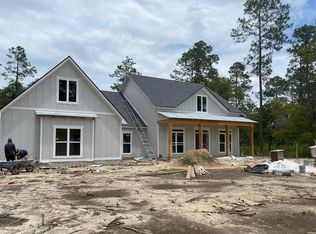Sold for $627,900
$627,900
3897 Timber Ridge Rd, Valdosta, GA 31601
4beds
2,717sqft
Single Family Residence
Built in 2022
0.57 Acres Lot
$638,700 Zestimate®
$231/sqft
$2,991 Estimated rent
Home value
$638,700
$600,000 - $677,000
$2,991/mo
Zestimate® history
Loading...
Owner options
Explore your selling options
What's special
Stunning Blake Taylor Resale in Prestigious 24/7 Guard-Gated Kinderlou Forest S/D. Nestled in the highly sought-after Kinderlou Forest, this exquisite Blake Taylor resale offers the perfect blend of luxury and comfort. Boasting 4 spacious bedrooms and 3 full baths, the home also features a versatile formal office or bonus room to fit your needs. The chef's kitchen is a true highlight, complete with an inviting eat-in dining area, additional cabinet storage, a large eat-in island, granite countertops, sleek stainless steel appliances, and a generously sized walk-in pantry. It's a space designed for both style and function. The master suite is a sanctuary with an elegant, spa-like bathroom featuring a beautifully tiled walk-in shower, separate vanities, a relaxing garden tub, and a vast walk-in closet that will impress. Start your mornings in the sun-filled sunroom or step outside onto the expansive patio, perfect for enjoying your coffee while taking in the peaceful surroundings.
Zillow last checked: 8 hours ago
Listing updated: May 15, 2025 at 05:41pm
Listed by:
Blair Andersen,
Century 21 Realty Advisors
Bought with:
Ashley Daugherty, 390009
The American Dream
Source: South Georgia MLS,MLS#: 144495
Facts & features
Interior
Bedrooms & bathrooms
- Bedrooms: 4
- Bathrooms: 3
- Full bathrooms: 3
Primary bedroom
- Area: 224
- Dimensions: 14 x 16
Bedroom 2
- Area: 195
- Dimensions: 13 x 15
Bedroom 3
- Area: 144
- Dimensions: 12 x 12
Bedroom 4
- Area: 144
- Dimensions: 12 x 12
Primary bathroom
- Area: 132
- Dimensions: 11 x 12
Bathroom 2
- Area: 40
- Dimensions: 5 x 8
Bathroom 3
- Area: 55
- Dimensions: 5 x 11
Dining room
- Area: 144
- Dimensions: 12 x 12
Kitchen
- Area: 210
- Dimensions: 14 x 15
Heating
- Central, Fireplace(s)
Cooling
- Central Air
Appliances
- Included: Refrigerator, Electric Range, Microwave, Dishwasher
- Laundry: Laundry Room, Inside, Laundry Room: 5X8
Features
- Ceiling Fan(s)
- Flooring: Hardwood, Tile
- Windows: Blinds
- Has fireplace: Yes
Interior area
- Total structure area: 2,717
- Total interior livable area: 2,717 sqft
Property
Parking
- Total spaces: 3
- Parking features: 3+ Cars, Garage, Driveway
- Garage spaces: 3
- Has uncovered spaces: Yes
Features
- Levels: One
- Stories: 1
- Patio & porch: Open Patio, Rear Porch, Sun Room
- Exterior features: Deed Restrictions
- Pool features: Community
Lot
- Size: 0.57 Acres
- Features: Sprinkler System
Details
- Parcel number: 0035 205
- Zoning: PD
Construction
Type & style
- Home type: SingleFamily
- Property subtype: Single Family Residence
Materials
- Brick Veneer, Cement Siding
- Roof: Shingle,Architectural
Condition
- Year built: 2022
Utilities & green energy
- Electric: Colquitt Emc
- Sewer: Public Sewer
- Water: Public, Lowndes County
Community & neighborhood
Location
- Region: Valdosta
- Subdivision: Kinderlou Forest
HOA & financial
HOA
- Has HOA: Yes
- HOA fee: $465 quarterly
- Amenities included: Trash, Common Area Maintenance, Pool
Price history
| Date | Event | Price |
|---|---|---|
| 5/16/2025 | Sold | $627,900-1.9%$231/sqft |
Source: Public Record Report a problem | ||
| 4/15/2025 | Pending sale | $639,900$236/sqft |
Source: | ||
| 4/10/2025 | Listed for sale | $639,900+12.3%$236/sqft |
Source: | ||
| 12/29/2022 | Sold | $569,900$210/sqft |
Source: Public Record Report a problem | ||
| 5/30/2022 | Listed for sale | $569,900$210/sqft |
Source: | ||
Public tax history
| Year | Property taxes | Tax assessment |
|---|---|---|
| 2025 | -- | $240,592 +8.1% |
| 2024 | $5,279 -7.2% | $222,462 +8.1% |
| 2023 | $5,688 +1408.5% | $205,884 +2187.6% |
Find assessor info on the county website
Neighborhood: 31601
Nearby schools
GreatSchools rating
- 8/10Westside Elementary SchoolGrades: PK-5Distance: 3.4 mi
- 8/10Hahira Middle SchoolGrades: 6-8Distance: 11.7 mi
- 5/10Lowndes High SchoolGrades: 9-12Distance: 4.2 mi
Get pre-qualified for a loan
At Zillow Home Loans, we can pre-qualify you in as little as 5 minutes with no impact to your credit score.An equal housing lender. NMLS #10287.

