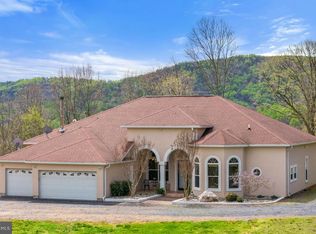Located just 2.7 miles off I-66, among the wineries & equestrian estates, this unique home has a private setting w/ beautiful seasonal views from the front window & deck.Take in all that Fauquier Wine & Horse Country has to offer.Home is post & beam construction w/ stone WB FP, kraft maid cabinets, recessed lighting, wood ceilings, pocket doors,whole house generator & so much more!New HVAC system.
This property is off market, which means it's not currently listed for sale or rent on Zillow. This may be different from what's available on other websites or public sources.
