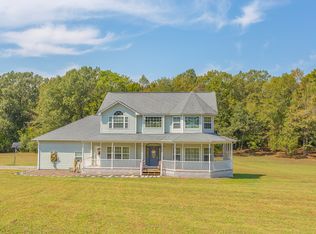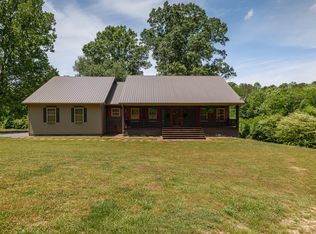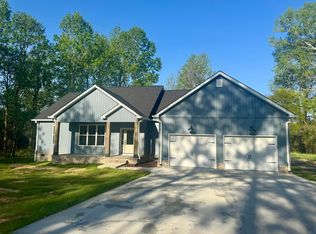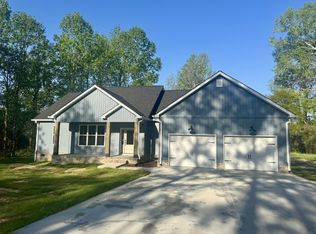Sold for $501,000
$501,000
3897 Keith Valley Rd, Cohutta, GA 30710
4beds
4,305sqft
Single Family Residence
Built in 2007
3.06 Acres Lot
$551,500 Zestimate®
$116/sqft
$2,791 Estimated rent
Home value
$551,500
$524,000 - $585,000
$2,791/mo
Zestimate® history
Loading...
Owner options
Explore your selling options
What's special
Welcome home to this immaculate, well-maintained home on 3.06 acres in the quiet area of Cohutta, Georgia! This stunning home has it all!! Seller recently painted and refinished all the hardwood floors. Also, they removed all carpet in bedrooms and bonus room and laid down new luxury vinyl plank. The foyer leads into a very inviting and spacious family room with ample natural lighting. This roomy open floor plan includes hardwood floors throughout, a stacked stone gas log fireplace, vaulted ceilings, built-in bookshelves, oversized floor to ceiling windows with stunning views of the LARGE deck and beautiful back lawn. The backyard has mature apple trees, blueberry and blackberry bushes, raised garden beds, and putting green turf space. You may encounter visiting deer and wildlife. The kitchen adjoins the living area with a breakfast bar to connect with family and friends in one space; it also features Corian countertops, stainless steel appliances, and oak cabinets. Your formal dining room awaits your guests for all those special occasions and gatherings. The Suburban agriculture zoning allows for up to 10 animals under 10lbs and 4 animals over 10lbs. We will be LIVE for showings on Thursday, August 17th and will have OPEN HOUSE Saturday, August 19th from 2-4 PM. Schedule your showing today!
Zillow last checked: 8 hours ago
Listing updated: September 09, 2024 at 03:43pm
Listed by:
Tiffany Crawford 706-581-9624,
EXP Realty, LLC
Bought with:
April Schneller, 184397
Coldwell Banker Kinard Realty - Ga
Source: Greater Chattanooga Realtors,MLS#: 1378103
Facts & features
Interior
Bedrooms & bathrooms
- Bedrooms: 4
- Bathrooms: 3
- Full bathrooms: 3
Primary bedroom
- Level: First
Bedroom
- Level: First
Bedroom
- Level: First
Bedroom
- Level: Basement
Bathroom
- Level: First
Bathroom
- Level: First
Bathroom
- Level: Basement
Bonus room
- Level: Second
Dining room
- Level: First
Family room
- Level: Basement
Laundry
- Level: First
Living room
- Level: First
Heating
- Central, Propane
Cooling
- Central Air, Multi Units
Appliances
- Included: Dishwasher, Electric Water Heater, Gas Range, Microwave, Refrigerator
- Laundry: Electric Dryer Hookup, Gas Dryer Hookup, Laundry Room, Washer Hookup
Features
- Cathedral Ceiling(s), Double Vanity, High Ceilings, Pantry, Primary Downstairs, Soaking Tub, Sound System, Walk-In Closet(s), Separate Shower, En Suite, Separate Dining Room, Plumbed
- Flooring: Hardwood, Tile
- Windows: Bay Window(s), Insulated Windows
- Basement: Finished,Full
- Number of fireplaces: 1
- Fireplace features: Gas Log, Living Room
Interior area
- Total structure area: 4,305
- Total interior livable area: 4,305 sqft
Property
Parking
- Total spaces: 3
- Parking features: Off Street, Garage Faces Rear, Garage Faces Side, Kitchen Level
- Attached garage spaces: 3
Features
- Levels: Three Or More
- Patio & porch: Covered, Deck, Patio, Porch, Porch - Covered
Lot
- Size: 3.06 Acres
- Dimensions: 133,293 Sq ft
- Features: Level
Details
- Parcel number: 1007202008
Construction
Type & style
- Home type: SingleFamily
- Property subtype: Single Family Residence
Materials
- Stone, Vinyl Siding
- Foundation: Block, Concrete Perimeter
- Roof: Shingle
Condition
- New construction: No
- Year built: 2007
Utilities & green energy
- Sewer: Septic Tank
- Utilities for property: Cable Available, Electricity Available, Phone Available, Underground Utilities
Community & neighborhood
Location
- Region: Cohutta
- Subdivision: None
Other
Other facts
- Listing terms: Cash,Conventional,FHA,Owner May Carry,VA Loan
Price history
| Date | Event | Price |
|---|---|---|
| 10/2/2023 | Sold | $501,000-1.8%$116/sqft |
Source: Greater Chattanooga Realtors #1378103 Report a problem | ||
| 8/30/2023 | Contingent | $510,000$118/sqft |
Source: Greater Chattanooga Realtors #1378103 Report a problem | ||
| 8/17/2023 | Listed for sale | $510,000+7.4%$118/sqft |
Source: Greater Chattanooga Realtors #1378103 Report a problem | ||
| 6/30/2023 | Sold | $475,000-5%$110/sqft |
Source: Public Record Report a problem | ||
| 5/15/2023 | Pending sale | $499,900$116/sqft |
Source: | ||
Public tax history
| Year | Property taxes | Tax assessment |
|---|---|---|
| 2024 | $4,137 +50.9% | $134,818 +25.5% |
| 2023 | $2,741 +9.8% | $107,448 +15.3% |
| 2022 | $2,497 -2.9% | $93,204 |
Find assessor info on the county website
Neighborhood: 30710
Nearby schools
GreatSchools rating
- 5/10Beaverdale Elementary SchoolGrades: PK-5Distance: 4 mi
- 6/10North Whitfield Middle SchoolGrades: 6-8Distance: 7 mi
- 7/10Coahulla Creek High SchoolGrades: 9-12Distance: 4.7 mi
Schools provided by the listing agent
- Elementary: Beaverdale Elem
- Middle: Northwest Whitfield
- High: Coahulla Creek
Source: Greater Chattanooga Realtors. This data may not be complete. We recommend contacting the local school district to confirm school assignments for this home.

Get pre-qualified for a loan
At Zillow Home Loans, we can pre-qualify you in as little as 5 minutes with no impact to your credit score.An equal housing lender. NMLS #10287.



