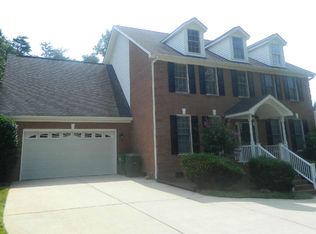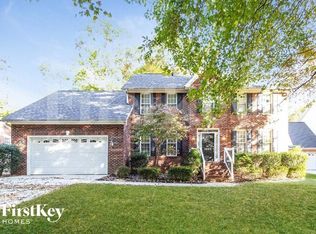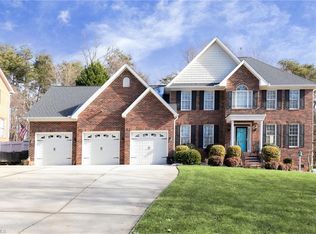Sold for $430,000 on 04/05/24
$430,000
3896 Waterview Rd, High Point, NC 27265
4beds
3,098sqft
Stick/Site Built, Residential, Single Family Residence
Built in 1999
0.72 Acres Lot
$457,700 Zestimate®
$--/sqft
$2,549 Estimated rent
Home value
$457,700
$435,000 - $481,000
$2,549/mo
Zestimate® history
Loading...
Owner options
Explore your selling options
What's special
Off Waterview Rd into your Oasis! Beautiful 4 BR, 3 BA home w large Bonus Room upstairs. Plenty of room to spread out in this 2 story Gem! Main level Primary Suite and additional Bedroom and Bath on Main level offer many options for inlaws, office space, children or guests. Bright Kitchen with Stainless Steel Appliances and Breakfast Area with palladium window. Large LR with gas logs in fireplace opens to deck, great for entertaining. Endless opportunity outside, 2 car garage and additional parking pads for turnaround ease. New Roof in 2021. Convenient to shopping, parks, and minutes from Greensboro, Jamestown, Colfax and downtown High Point. Great Location!
Zillow last checked: 8 hours ago
Listing updated: April 11, 2024 at 09:02am
Listed by:
Susan Boydoh 336-402-0278,
Tyler Redhead & McAlister Real Estate, LLC,
Sue Anne Wade 336-587-9424,
Tyler Redhead & McAlister Real Estate, LLC
Bought with:
Kristy Garrett, 319088
Coldwell Banker Advantage
Source: Triad MLS,MLS#: 1134487 Originating MLS: Greensboro
Originating MLS: Greensboro
Facts & features
Interior
Bedrooms & bathrooms
- Bedrooms: 4
- Bathrooms: 3
- Full bathrooms: 3
- Main level bathrooms: 2
Primary bedroom
- Level: Main
- Dimensions: 16.58 x 15.17
Bedroom 2
- Level: Main
- Dimensions: 12.33 x 10.58
Bedroom 3
- Level: Second
- Dimensions: 12.33 x 11.75
Bedroom 4
- Level: Second
- Dimensions: 12.33 x 11.67
Bonus room
- Level: Second
- Dimensions: 26.42 x 18.58
Den
- Level: Main
- Dimensions: 16.08 x 14.75
Dining room
- Level: Main
- Dimensions: 12.67 x 8.67
Entry
- Level: Main
- Dimensions: 12 x 6.08
Kitchen
- Level: Main
- Dimensions: 16.5 x 12.33
Living room
- Level: Main
- Dimensions: 19.58 x 18.58
Heating
- Forced Air, Electric
Cooling
- Central Air
Appliances
- Included: Dishwasher, Disposal, Free-Standing Range, Gas Water Heater
- Laundry: Dryer Connection, Washer Hookup
Features
- Ceiling Fan(s), Dead Bolt(s), Kitchen Island, Pantry, Separate Shower, Solid Surface Counter
- Flooring: Carpet, Vinyl, Wood
- Basement: Crawl Space
- Attic: Pull Down Stairs
- Number of fireplaces: 1
- Fireplace features: Gas Log, Living Room
Interior area
- Total structure area: 3,098
- Total interior livable area: 3,098 sqft
- Finished area above ground: 3,098
Property
Parking
- Total spaces: 2
- Parking features: Garage, Garage Door Opener, Attached
- Attached garage spaces: 2
Features
- Levels: Two
- Stories: 2
- Pool features: None
Lot
- Size: 0.72 Acres
Details
- Parcel number: 201407
- Zoning: RS-15
- Special conditions: Owner Sale
Construction
Type & style
- Home type: SingleFamily
- Property subtype: Stick/Site Built, Residential, Single Family Residence
Materials
- Brick, Vinyl Siding
Condition
- Year built: 1999
Utilities & green energy
- Sewer: Public Sewer
- Water: Public
Community & neighborhood
Location
- Region: High Point
- Subdivision: Goose Neck
Other
Other facts
- Listing agreement: Exclusive Right To Sell
Price history
| Date | Event | Price |
|---|---|---|
| 4/5/2024 | Sold | $430,000-1.1% |
Source: | ||
| 3/7/2024 | Pending sale | $435,000 |
Source: | ||
| 2/29/2024 | Listed for sale | $435,000+71.9% |
Source: | ||
| 10/23/2000 | Sold | $253,000 |
Source: | ||
Public tax history
| Year | Property taxes | Tax assessment |
|---|---|---|
| 2025 | $4,281 | $310,700 |
| 2024 | $4,281 +2.2% | $310,700 |
| 2023 | $4,188 | $310,700 |
Find assessor info on the county website
Neighborhood: 27265
Nearby schools
GreatSchools rating
- 9/10Shadybrook Elementary SchoolGrades: PK-5Distance: 2 mi
- 7/10Ferndale Middle SchoolGrades: 6-8Distance: 4.8 mi
- 5/10High Point Central High SchoolGrades: 9-12Distance: 4.9 mi
Schools provided by the listing agent
- Elementary: Shadybrook
- Middle: Ferndale
- High: High Point Central
Source: Triad MLS. This data may not be complete. We recommend contacting the local school district to confirm school assignments for this home.
Get a cash offer in 3 minutes
Find out how much your home could sell for in as little as 3 minutes with a no-obligation cash offer.
Estimated market value
$457,700
Get a cash offer in 3 minutes
Find out how much your home could sell for in as little as 3 minutes with a no-obligation cash offer.
Estimated market value
$457,700


