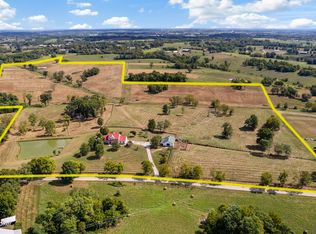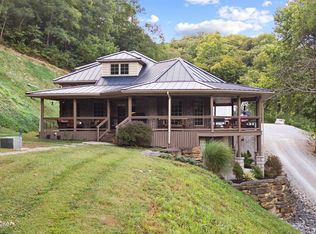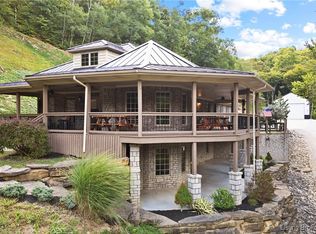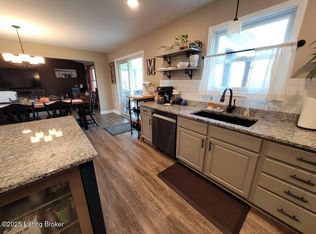Set along over 3,000 feet of Long Run Creek, this southeast Indiana property combines rental, recreation, retreat, and income into one package. Tucked back a long private drive, the tract includes 2 cabins, 2 ponds, 2 entrances, multiple open fields, and over 3,800 feet of total road frontage on 2 roads. Income opportunities include 2 cabins to rent, hunting leases, hay and crop leases, timber, and camper parking rental. The main cabin is a custom, hand-built structure featuring three levels-a walkout basement, main floor, and upper level. Inside are 3 bedrooms, 2.5 baths, 2 kitchens, washer/dryer hookups, and 2 fireplaces. Outdoor living areas include a front porch, back balcony, and covered patio overlooking a mowed ridge that leads to a large pond stocked with largemouth bass and crappie. A large barn/garage has 2 overhead doors and concrete floors. It is currently used for parking tractors, mowers, and equipment. It does have electric and would make a great shop with many uses. The smaller cabin sits on a separate, secluded lot, including a kitchen area and outhouse. It has a consistent rental history and could continue to provide short- or long-term income. An additional gated section of the property serves as a camper area with electric service, outhouse, and covered gathering space. This area has been rented in the past for several thousand dollars a year to multiple campers. The open fields throughout the property can be leased for hay or crop production, while the wooded hills offer strong deer and turkey populations and walnut, oak, and osage orange trees. A second creek and a smaller pond in the woods provide water sources for wildlife, a floating dock, and a quiet setting for relaxation. Offering two cabins, extensive waterfrontage, and significant road access, this property presents a rare combination of natural beauty, privacy, and multiple revenue streams-all within reach of town conveniences. Vevay is only 14 minutes away.
Active
$1,250,000
3896 Long Run Rd, Vevay, IN 47043
3beds
3,072sqft
Est.:
Residential, Single Family Residence
Built in 2000
86.04 Acres Lot
$-- Zestimate®
$407/sqft
$-- HOA
What's special
- 105 days |
- 958 |
- 18 |
Zillow last checked: 8 hours ago
Listing updated: October 15, 2025 at 03:48pm
Listing Provided by:
Brad Garrison 317-701-8655,
Whitetail Properties
Source: MIBOR as distributed by MLS GRID,MLS#: 22067741
Tour with a local agent
Facts & features
Interior
Bedrooms & bathrooms
- Bedrooms: 3
- Bathrooms: 3
- Full bathrooms: 2
- 1/2 bathrooms: 1
- Main level bathrooms: 1
- Main level bedrooms: 1
Primary bedroom
- Level: Main
- Area: 390 Square Feet
- Dimensions: 30 x 13
Bedroom 2
- Features: Tile-Ceramic
- Level: Basement
- Area: 546 Square Feet
- Dimensions: 21 x 26
Bedroom 3
- Level: Upper
- Area: 416 Square Feet
- Dimensions: 16 x 26
Kitchen
- Level: Main
- Area: 154 Square Feet
- Dimensions: 14 x 11
Kitchen
- Features: Tile-Ceramic
- Level: Basement
- Area: 108 Square Feet
- Dimensions: 9 x 12
Living room
- Level: Main
- Area: 572 Square Feet
- Dimensions: 22 x 26
Heating
- Natural Gas
Cooling
- Central Air
Appliances
- Included: Gas Oven, Refrigerator
Features
- Vaulted Ceiling(s), Hardwood Floors
- Flooring: Hardwood
- Basement: Finished,Walk-Out Access
- Number of fireplaces: 2
- Fireplace features: Basement, Insert
Interior area
- Total structure area: 3,072
- Total interior livable area: 3,072 sqft
- Finished area below ground: 896
Video & virtual tour
Property
Parking
- Total spaces: 2
- Parking features: Detached
- Garage spaces: 2
Features
- Levels: Three Or More
- Patio & porch: Covered, Deck
- Has view: Yes
- View description: Creek/Stream, Forest, Pasture, Pond, Rural, Trees/Woods, Valley, Water
- Has water view: Yes
- Water view: Creek/Stream,Pond,Water
- Waterfront features: Creek, Pond, Stream, Water Access, Water View
Lot
- Size: 86.04 Acres
- Features: Rural - Not Subdivision, Wooded
Details
- Additional parcels included: 781418900003.001002
- Parcel number: 781417300006001002
- Horse amenities: None
Construction
Type & style
- Home type: SingleFamily
- Architectural style: Other
- Property subtype: Residential, Single Family Residence
Materials
- Log, Wood Siding
- Foundation: Concrete Perimeter
Condition
- New construction: No
- Year built: 2000
Utilities & green energy
- Water: Other
Community & HOA
Community
- Subdivision: No Subdivision
HOA
- Has HOA: No
Location
- Region: Vevay
Financial & listing details
- Price per square foot: $407/sqft
- Tax assessed value: $225,300
- Annual tax amount: $3,354
- Date on market: 10/11/2025
- Cumulative days on market: 107 days
Estimated market value
Not available
Estimated sales range
Not available
Not available
Price history
Price history
| Date | Event | Price |
|---|---|---|
| 10/11/2025 | Listed for sale | $1,250,000$407/sqft |
Source: | ||
| 9/11/2025 | Listing removed | $1,250,000$407/sqft |
Source: SEIBR #203639 Report a problem | ||
| 4/30/2025 | Price change | $1,250,000-10.7%$407/sqft |
Source: SEIBR #203639 Report a problem | ||
| 4/8/2025 | Price change | $1,400,000-6.7%$456/sqft |
Source: SEIBR #203639 Report a problem | ||
| 3/10/2025 | Listed for sale | $1,500,000$488/sqft |
Source: SEIBR #203639 Report a problem | ||
Public tax history
Public tax history
| Year | Property taxes | Tax assessment |
|---|---|---|
| 2024 | $3,297 +0.2% | $225,300 +0.6% |
| 2023 | $3,290 +3.9% | $223,900 -1% |
| 2022 | $3,166 +5.2% | $226,100 +9% |
Find assessor info on the county website
BuyAbility℠ payment
Est. payment
$6,982/mo
Principal & interest
$6117
Home insurance
$438
Property taxes
$427
Climate risks
Neighborhood: 47043
Nearby schools
GreatSchools rating
- 7/10Jefferson-Craig Elementary SchoolGrades: PK-6Distance: 3.3 mi
- 6/10Switzerland Co Middle SchoolGrades: 7-8Distance: 3.2 mi
- 4/10Switzerland Co Senior High SchoolGrades: 9-12Distance: 3.1 mi
Schools provided by the listing agent
- Middle: Switzerland Co Middle School
- High: Switzerland Co Senior High School
Source: MIBOR as distributed by MLS GRID. This data may not be complete. We recommend contacting the local school district to confirm school assignments for this home.




