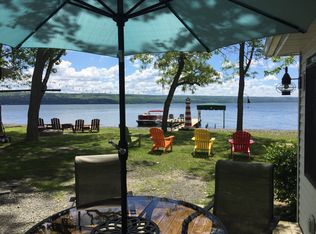Sold for $640,000 on 05/23/24
$640,000
3896 Castle Point Rd, Himrod, NY 14842
3beds
1,102sqft
SingleFamily
Built in 1930
3,049 Square Feet Lot
$-- Zestimate®
$581/sqft
$1,169 Estimated rent
Home value
Not available
Estimated sales range
Not available
$1,169/mo
Zestimate® history
Loading...
Owner options
Explore your selling options
What's special
Introducing your dream lake home! Experience the ultimate level lakefront living with this totally renovated home. Enjoy modern comforts like air conditioning, on-demand water heater and a water purification system Features custom kitchen with pantry and luxurious quartz counters. 2.5 bedrooms with closets and an attic for extra storage. Step outside to the new expanded dock including swim platform and boat hoist, perfect for water adventures. Level lake front! Parking, at your back door is level. No steps down to the shoreline!
Facts & features
Interior
Bedrooms & bathrooms
- Bedrooms: 3
- Bathrooms: 1
- Full bathrooms: 1
Heating
- Wall, Propane / Butane
Cooling
- Wall
Appliances
- Included: Microwave, Range / Oven, Refrigerator
Features
- Flooring: Hardwood, Laminate
Interior area
- Total interior livable area: 1,102 sqft
Property
Parking
- Parking features: On-street
Features
- Exterior features: Composition
- Has view: Yes
- View description: Water
- Has water view: Yes
- Water view: Water
Lot
- Size: 3,049 sqft
Details
- Parcel number: 10006006000010110000
Construction
Type & style
- Home type: SingleFamily
Materials
- Roof: Metal
Condition
- Year built: 1930
Community & neighborhood
Location
- Region: Himrod
Other
Other facts
- Additional Interior Features: Ceiling Fan, Circuit Breakers - Some, Sliding Glass Door, Pex Plumbing- Some, Furnished
- Additional Rooms: Laundry-1st Floor, Bonus Room, Possible Additional Bedroom
- Exterior Construction: Composition
- Floor Description: Hardwood-Some, Laminate-Some
- Additional Exterior Features: Thermal Windows - Some, Deck, Cable TV Available, High Speed Internet, Dock- see Remarks, Propane Tank - Leased
- HVAC Type: AC-Central, Multi-Zone, Wall Furnace
- Kitchen Dining Description: Pantry, Eat-In, Quartz Counter
- Driveway Description: Stone/Gravel
- Kitchen Equip Appl Included: Refrigerator, Microwave, Oven/Range Gas
- Heating Fuel Description: Propane
- Listing Type: Exclusive Right To Sell
- Styles Of Residence: Contemporary
- Year Built Description: Existing
- Typeof Sale: Normal
- Sewer Description: Septic
- Village: Not Applicable
- Water Heater Fuel: Propane, Tankless
- Water Resources: Well
- Foundation Description: Block
- Garage Description: No Garage
- Attic Description: Full, Pull Down Stairs
- Basement Description: Crawl Space
- Lot Information: Water View, Right of Way, Beach/Water Access - See Remarks
- Lot Shape: Rectangular
- ENERGYSTAR: Appliances
- Waterfront Description: Lake
- Area NYSWIS Code: Starkey-573489
- Roof Description: Metal
- Additional Structures: Shed/Storage
- Status: U-Under Contract
- Parcel Number: 573489-100-060-0001-011-000-0000
Price history
| Date | Event | Price |
|---|---|---|
| 5/23/2024 | Sold | $640,000-7.1%$581/sqft |
Source: | ||
| 2/26/2024 | Pending sale | $689,000$625/sqft |
Source: | ||
| 1/10/2024 | Listed for sale | $689,000$625/sqft |
Source: | ||
Public tax history
Tax history is unavailable.
Neighborhood: 14842
Nearby schools
GreatSchools rating
- 2/10Dundee Elementary SchoolGrades: PK-6Distance: 4.6 mi
- 5/10Dundee Junior Senior High SchoolGrades: 7-12Distance: 4.6 mi
Schools provided by the listing agent
- High: Dundee Junior-Senior High
- District: Dundee
Source: The MLS. This data may not be complete. We recommend contacting the local school district to confirm school assignments for this home.
