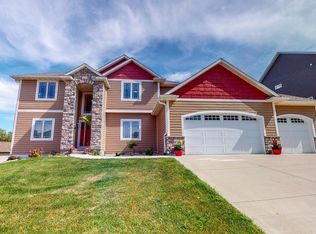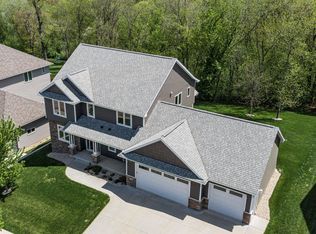Nordaune Team of RE/MAX Property. Call 507-287-7755 or Visit www.justlistedinrochester.com for info Breathtakingly spotless, this home is better than new construction. An incredible wooded lot offers privacy in addition to vast views from every place in the house. A cozy corner fireplace flanks the living room picture window. A stunning galley kitchen with double oven, granite, gas range, & large pantry seemingly flows into the dining room & another great view and maintenance free deck. Finished walkout lower level with wet bar and loads of space including storage.
This property is off market, which means it's not currently listed for sale or rent on Zillow. This may be different from what's available on other websites or public sources.

