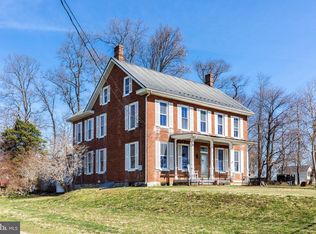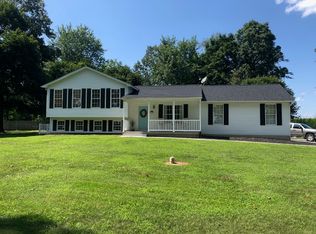Sold for $560,000
$560,000
3896 Bark Hill Rd, Union Bridge, MD 21791
5beds
3,808sqft
Single Family Residence
Built in 2002
1.24 Acres Lot
$652,100 Zestimate®
$147/sqft
$3,232 Estimated rent
Home value
$652,100
$619,000 - $685,000
$3,232/mo
Zestimate® history
Loading...
Owner options
Explore your selling options
What's special
Stunning Colonial tucked away on a secluded, wooded 1.24 acre lot, surrounded by Farmland with updates galore! Recent updates include: Power washed, Professionally Pruned & Mulched February 2023, Updated Primary Bathroom 2022, Hot Water Heater 2022, Finished Lower-Level Carpeting 2020, Bathrooms Retiled 2018, Roof and Siding 2018, Upper- Level Carpeting 2018, Hardwood Floors installed 2016. Come home to your own personal haven and enjoy all that Carroll County Living has to offer. This lovingly maintained home is spacious, bright and inviting. The Main-Level has a 2- Story Foyer, 9 & 10 ft Ceilings, Gleaming Hardwood Floors, Living Room, Den w/ Bow Window, Dining Room, Huge Kitchen w/ access to rear deck, Family Room w/ cozy Gas Fireplace, Laundry Room w/ attached Workshop & In-Law Suite w/ wheelchair access plus Full Bathroom. The Upper-Level is highlighted by a raised Primary Suite w/ Vaulted Ceiling, 2 walk-in closets w/ dimensions of 10'x6' each and Newly Updated Luxury En-suite Bathroom. 3 additional generously sized Bedrooms and a hallway Full Bathroom round out the Upper-Level. The sprawling Finished Lower Level Rec Room features 2 walk-in closets, space for a gym, newer carpeting, 18'x13' storage room and Rough-in for a Full Bathroom. Outside entertain or relax on the rear Trex Deck with private, peaceful, scenic and wooded views. The lush lawn is beautifully manicured & will bloom in the Spring with mature, colorful flowers, trees, gardens and shrubs. Only minutes to commuter routes, shopping, dining, and one of Carroll County’s favorite hot spot breweries- Flood Zone. This is a turnkey forever home with the perfect combination of style and functionality. Don't miss the incredible opportunity to own this charming home and all of its superb features....schedule your showing today!!
Zillow last checked: 8 hours ago
Listing updated: April 08, 2023 at 10:34am
Listed by:
Jim Bim 443-463-6009,
Winning Edge,
Co-Listing Agent: James Weston Bimstefer 410-564-4950,
Winning Edge
Bought with:
Emily Trageser, 676303
Compass
Source: Bright MLS,MLS#: MDCR2012896
Facts & features
Interior
Bedrooms & bathrooms
- Bedrooms: 5
- Bathrooms: 4
- Full bathrooms: 3
- 1/2 bathrooms: 1
- Main level bathrooms: 2
- Main level bedrooms: 1
Basement
- Area: 1204
Heating
- Forced Air, Electric, Propane
Cooling
- Central Air, Electric
Appliances
- Included: Dishwasher, Disposal, Exhaust Fan, Oven/Range - Electric, Range Hood, Built-In Range, Oven/Range - Gas, Refrigerator, Stainless Steel Appliance(s), Freezer, Cooktop, Electric Water Heater
- Laundry: Main Level, Laundry Room
Features
- Family Room Off Kitchen, Kitchen - Table Space, Dining Area, Primary Bath(s), Attic, Breakfast Area, Ceiling Fan(s), Chair Railings, Combination Kitchen/Living, Crown Molding, Entry Level Bedroom, Floor Plan - Traditional, Formal/Separate Dining Room, Eat-in Kitchen, Pantry, Soaking Tub, Bathroom - Stall Shower, Walk-In Closet(s), Kitchen - Country, Recessed Lighting, Bathroom - Tub Shower, Upgraded Countertops, Curved Staircase, 2 Story Ceilings, 9'+ Ceilings, Vaulted Ceiling(s)
- Flooring: Carpet, Ceramic Tile, Hardwood, Laminate, Wood
- Doors: Insulated, Six Panel, Sliding Glass
- Windows: Double Pane Windows, Screens, Bay/Bow
- Basement: Connecting Stairway,Partial,Full,Finished,Heated,Improved,Interior Entry,Exterior Entry,Rear Entrance,Walk-Out Access
- Number of fireplaces: 1
- Fireplace features: Gas/Propane, Mantel(s)
Interior area
- Total structure area: 4,142
- Total interior livable area: 3,808 sqft
- Finished area above ground: 2,938
- Finished area below ground: 870
Property
Parking
- Total spaces: 6
- Parking features: Inside Entrance, Storage, Garage Faces Side, Asphalt, Driveway, Attached
- Attached garage spaces: 1
- Uncovered spaces: 5
- Details: Garage Sqft: 120
Accessibility
- Accessibility features: Grip-Accessible Features, Accessible Entrance, Accessible Approach with Ramp
Features
- Levels: Two
- Stories: 2
- Patio & porch: Deck, Porch
- Exterior features: Bump-outs, Lighting
- Pool features: None
- Has view: Yes
- View description: Scenic Vista, Garden, Pasture, Trees/Woods, Panoramic
Lot
- Size: 1.24 Acres
- Features: Wooded, Front Yard, Landscaped, Private, Rear Yard, Secluded, SideYard(s), Backs to Trees, Rural
Details
- Additional structures: Above Grade, Below Grade
- Parcel number: 0702021285
- Zoning: RESIDENTIAL
- Special conditions: Standard
Construction
Type & style
- Home type: SingleFamily
- Architectural style: Colonial
- Property subtype: Single Family Residence
Materials
- Frame, Vinyl Siding
- Foundation: Permanent
- Roof: Asphalt
Condition
- Excellent
- New construction: No
- Year built: 2002
Details
- Builder model: SHELBRIDGE
Utilities & green energy
- Sewer: On Site Septic
- Water: Public
Community & neighborhood
Location
- Region: Union Bridge
- Subdivision: Uniontown
Other
Other facts
- Listing agreement: Exclusive Right To Sell
- Ownership: Fee Simple
Price history
| Date | Event | Price |
|---|---|---|
| 4/7/2023 | Sold | $560,000-2.6%$147/sqft |
Source: | ||
| 3/5/2023 | Pending sale | $575,000+4.6%$151/sqft |
Source: | ||
| 3/2/2023 | Listed for sale | $549,900+72.9%$144/sqft |
Source: | ||
| 6/2/2003 | Sold | $318,000+324%$84/sqft |
Source: Public Record Report a problem | ||
| 11/19/2001 | Sold | $75,000$20/sqft |
Source: Public Record Report a problem | ||
Public tax history
| Year | Property taxes | Tax assessment |
|---|---|---|
| 2025 | $142 -97.1% | $492,767 +13.2% |
| 2024 | $4,920 +15.2% | $435,433 +15.2% |
| 2023 | $4,273 +1.3% | $378,100 |
Find assessor info on the county website
Neighborhood: 21791
Nearby schools
GreatSchools rating
- 5/10Elmer A. Wolfe Elementary SchoolGrades: PK-5Distance: 2.3 mi
- 8/10Northwest Middle SchoolGrades: 6-8Distance: 4.4 mi
- 7/10Francis Scott Key High SchoolGrades: 9-12Distance: 0.3 mi
Schools provided by the listing agent
- Elementary: Elmer A. Wolfe
- Middle: Northwest
- High: Francis Scott Key Senior
- District: Carroll County Public Schools
Source: Bright MLS. This data may not be complete. We recommend contacting the local school district to confirm school assignments for this home.
Get a cash offer in 3 minutes
Find out how much your home could sell for in as little as 3 minutes with a no-obligation cash offer.
Estimated market value$652,100
Get a cash offer in 3 minutes
Find out how much your home could sell for in as little as 3 minutes with a no-obligation cash offer.
Estimated market value
$652,100

