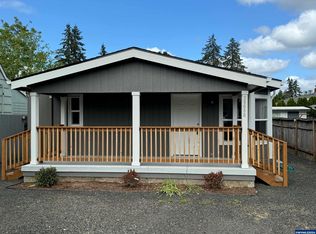Accepted Offer with Contingencies. NEW NEW NEW!! This is your chance to own a mostly remodeled 4 bedroom 3 bath home in charming Scio! This house has a NEW kitchen with a large walk-in pantry, fresh paint, new windows, new roofing & gutters, beautiful new floors, new bathrooms, gorgeous exposed wood ceilings, brand new appliances, bonus mudroom, cozy wood burning fireplace and so much much more. Great exterior with fresh paint, beautifully landscaped yard with storage shed & room for RV parking. This listing wont last long. Don't wait!
This property is off market, which means it's not currently listed for sale or rent on Zillow. This may be different from what's available on other websites or public sources.

