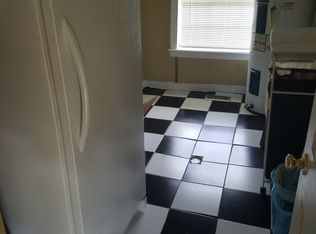This two story brick home in the country has 4br 3.5ba on 18.89 acres w/high ceilings,wood floors,lots of custom molding,shutters,recessed lighting,walk-in closets,circular drive, & more.Formal dining rm & a living rm/den w/glass pocket French doors,built in entertainment center,& bookcase. Family rm w/double windows over the entire back of the room & is open to kitchen & breakfast area. Office located off family rm. Kitchen features brick pavers for flooring,breakfast area w/bay window,built-in desk w/granite top,Granite countertops in kitchen, breakfast bar,pantry,& pull out drawers. Laundry rm w/brick flooring,laundry shoot,folding table,& sink. Master Br w/trey ceiling & bay window. Large master bath w/tiled shower,jetted tub,double sinks & dressing vanity, granite countertops. Two bedrooms share Jack-n-Jill bath w/tub/shower combo,granite countertops,tiled floors. Guest br w/private bath. Steel strand shop on concrete slab with roll up door and lean too on each side.
This property is off market, which means it's not currently listed for sale or rent on Zillow. This may be different from what's available on other websites or public sources.
