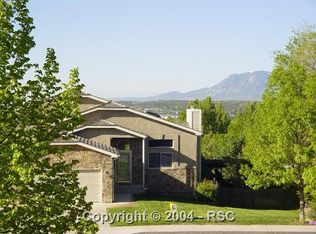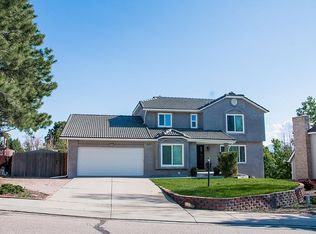Sold for $695,000
$695,000
3895 Saddle Rock Road, Colorado Springs, CO 80918
5beds
4,286sqft
Single Family Residence
Built in 1979
9,900 Square Feet Lot
$666,800 Zestimate®
$162/sqft
$2,712 Estimated rent
Home value
$666,800
$633,000 - $700,000
$2,712/mo
Zestimate® history
Loading...
Owner options
Explore your selling options
What's special
Prepared to be wowed as soon as you enter this completely remodeled 5 bedroom, 4 bathroom rancher nestled in the tranquil Sunset Mesa subdivision, providing a harmonious fusion of both comfort and elegance. Entertaining guests will be effortless with the open-concept main level kitchen/dining/living arrangement, as well as the basement wet bar/rec room in conjunction with ample space inside and out. This home boasts: brand new wet bar counters and refinished cabinetry and hardware, new decking/railing, new luxury vinyl plank flooring and carpet, new windows, new AC and whole house fan, new landscaping and fencing, new sink and toilet in the fourth bathroom, newly remodeled basement bathroom and steam shower, newly remodeled kitchen (inclusive of stainless steel appliances, custom tile backsplash, solid surface countertops, single basin farmhouse sink, cabinetry, shelving, pantry, hardware, and shiplap), new accent wall and closet storage in main level secondary bedroom, remodeled main level bathrooms, new electrical panel, new paint, custom mudroom bench/shelving, newer primary bed/bath barn door, newer window coverings/blinds, newer light fixtures, ceiling fans, door knobs, and locks, new garage door, newer retaining wall on east side of the home, firepit area, mature landscaping, hidden safe room, and the list goes on and on. For those seeking the ultimate in relaxation, indulge in the luxury of the saltwater hot tub, poised to whisk away your cares and stresses. The spacious storage/utility room and the expansive garage (complete with a work area) cater to your practical needs and DIY aspirations. Completing the transformation, you will embrace the comfort of the boiler system (providing 5 zones of hot water heating). Within walking distance of Sunset Mesa Open Space and the included NorWood Rec pool and tennis courts, do not miss your chance to call this renovated retreat your own—schedule your showing today before it is too late.
Zillow last checked: 8 hours ago
Listing updated: February 28, 2025 at 07:17am
Listed by:
Michelle Fisher 719-322-6467 realtormichellefisher@gmail.com,
eXp Realty, LLC
Bought with:
PPAR Agent Non-REcolorado
NON MLS PARTICIPANT
Source: REcolorado,MLS#: 4250660
Facts & features
Interior
Bedrooms & bathrooms
- Bedrooms: 5
- Bathrooms: 4
- Full bathrooms: 2
- 3/4 bathrooms: 1
- 1/2 bathrooms: 1
- Main level bathrooms: 3
- Main level bedrooms: 3
Primary bedroom
- Level: Main
- Area: 255 Square Feet
- Dimensions: 17 x 15
Bedroom
- Level: Main
- Area: 208 Square Feet
- Dimensions: 16 x 13
Bedroom
- Level: Main
- Area: 192 Square Feet
- Dimensions: 16 x 12
Bedroom
- Level: Basement
- Area: 286 Square Feet
- Dimensions: 22 x 13
Bedroom
- Level: Basement
- Area: 144 Square Feet
- Dimensions: 12 x 12
Primary bathroom
- Level: Main
Bathroom
- Level: Main
Bathroom
- Level: Main
Bathroom
- Level: Basement
Dining room
- Level: Main
- Area: 324 Square Feet
- Dimensions: 27 x 12
Family room
- Level: Basement
- Area: 1178 Square Feet
- Dimensions: 38 x 31
Kitchen
- Level: Main
- Area: 208 Square Feet
- Dimensions: 16 x 13
Laundry
- Level: Main
- Area: 60 Square Feet
- Dimensions: 12 x 5
Living room
- Level: Main
- Area: 264 Square Feet
- Dimensions: 24 x 11
Heating
- Hot Water, Steam
Cooling
- Central Air
Features
- Basement: Full
- Number of fireplaces: 2
Interior area
- Total structure area: 4,286
- Total interior livable area: 4,286 sqft
- Finished area above ground: 2,143
- Finished area below ground: 1,883
Property
Parking
- Total spaces: 2
- Parking features: Concrete
- Attached garage spaces: 2
Features
- Levels: One
- Stories: 1
- Fencing: Partial
Lot
- Size: 9,900 sqft
Details
- Parcel number: 6314305001
- Zoning: R1-6 HS
- Special conditions: Standard
Construction
Type & style
- Home type: SingleFamily
- Property subtype: Single Family Residence
Materials
- Frame
- Roof: Composition
Condition
- Year built: 1979
Utilities & green energy
- Sewer: Public Sewer
- Utilities for property: Electricity Connected
Community & neighborhood
Location
- Region: Colorado Springs
- Subdivision: Sunset Mesa
HOA & financial
HOA
- Has HOA: Yes
- HOA fee: $40 annually
- Association name: Sunset Mesa Neighborhood Association
- Association phone: 303-894-2166
Other
Other facts
- Listing terms: 1031 Exchange,Cash,Conventional,FHA,VA Loan
- Ownership: Agent Owner
Price history
| Date | Event | Price |
|---|---|---|
| 2/28/2025 | Sold | $695,000-0.7%$162/sqft |
Source: | ||
| 2/5/2025 | Pending sale | $700,000$163/sqft |
Source: | ||
| 12/1/2024 | Listed for sale | $700,000$163/sqft |
Source: | ||
| 11/22/2024 | Pending sale | $700,000$163/sqft |
Source: | ||
| 11/15/2024 | Listed for sale | $700,000$163/sqft |
Source: | ||
Public tax history
| Year | Property taxes | Tax assessment |
|---|---|---|
| 2024 | $2,173 +7.3% | $45,800 |
| 2023 | $2,025 -7.8% | $45,800 +26.6% |
| 2022 | $2,197 | $36,190 -2.8% |
Find assessor info on the county website
Neighborhood: Northeast Colorado Springs
Nearby schools
GreatSchools rating
- 7/10Keller Elementary SchoolGrades: PK-5Distance: 1.2 mi
- 6/10Russell Middle SchoolGrades: 6-8Distance: 1.2 mi
- 3/10Doherty High SchoolGrades: 9-12Distance: 1.2 mi
Schools provided by the listing agent
- Elementary: Keller
- Middle: Russell
- High: Doherty
- District: Colorado Springs 11
Source: REcolorado. This data may not be complete. We recommend contacting the local school district to confirm school assignments for this home.
Get a cash offer in 3 minutes
Find out how much your home could sell for in as little as 3 minutes with a no-obligation cash offer.
Estimated market value$666,800
Get a cash offer in 3 minutes
Find out how much your home could sell for in as little as 3 minutes with a no-obligation cash offer.
Estimated market value
$666,800

