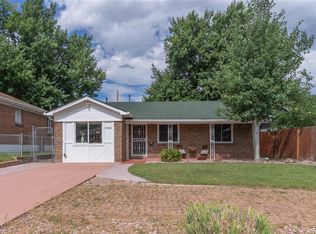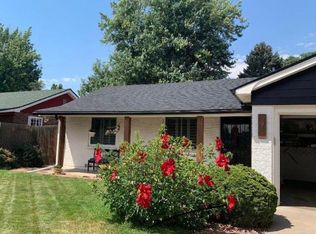Sold for $669,000
$669,000
3895 Pierce Street, Wheat Ridge, CO 80033
3beds
2,066sqft
Single Family Residence
Built in 1946
8,125 Square Feet Lot
$639,500 Zestimate®
$324/sqft
$3,047 Estimated rent
Home value
$639,500
$595,000 - $684,000
$3,047/mo
Zestimate® history
Loading...
Owner options
Explore your selling options
What's special
Welcome to this updated, well maintained, low maintenance brick home, perfectly located in the heart of Wheat Ridge! This beautiful move-in ready home with over $75k in updates offers the charm and character of an older home with coved ceilings, built-ins, etc. along with the convenience of modern living! Features include 3 Beds, 2 Baths, a brand new eat-in Kitchen with quartz counters and all new stainless appliances, stylish new Bathrooms, beautiful hardwood flooring, new windows and fresh paint and carpet throughout! Other highlights include a large Family Room/Flex Space, 2 cozy fireplaces for those chilly Colorado evenings, large Laundry Room, plus a bonus space that would be perfect for an office, workout room, craft room or play area. Use your imagination for the extra room in basement which could be a wine cellar, reading room, extra office, gaming room, bonus storage! Additionally, you will love the oversized 2 car garage and private, fully fenced back yard with large covered patio and mature landscaping + room for RV parking. This home is in a fantastic Wheat Ridge location, walking distance to "The Ridge at 38th" restaurants, shops, breweries, bowling, coffee shops, bakeries, the new Moonrise Beer Garden, Mestizo Brew Cantina, CO +, Clancy's, Get Rights Bakery, Huckleberry Coffee etc, just to name a few and just a few blocks to the new " The Green at 38th" park development! Only a block to the nearest bus stop to easily get downtown and 5 minutes to I-70, Tennyson Street, Sloan's Lake, Highlands Square. Wheat Ridge Zoning allows for ADUs. Buyer to verify zoning and required setbacks.
1% of loan amount given as lender concession toward closing costs if using listing agent’s preferred lender!
Zillow last checked: 8 hours ago
Listing updated: October 01, 2024 at 11:04am
Listed by:
Kathryn Miller 303-946-1454 miller.kathi05@gmail.com,
Keller Williams Realty Downtown LLC
Bought with:
Maria Mosqueda, 100100612
5281 Exclusive Homes Realty
Source: REcolorado,MLS#: 9290866
Facts & features
Interior
Bedrooms & bathrooms
- Bedrooms: 3
- Bathrooms: 2
- Full bathrooms: 1
- 3/4 bathrooms: 1
- Main level bathrooms: 1
- Main level bedrooms: 3
Primary bedroom
- Level: Main
- Area: 154.84 Square Feet
- Dimensions: 9.8 x 15.8
Bedroom
- Level: Main
- Area: 120.99 Square Feet
- Dimensions: 10.9 x 11.1
Bedroom
- Level: Main
- Area: 118.88 Square Feet
- Dimensions: 10.7 x 11.11
Bathroom
- Level: Main
Bathroom
- Level: Basement
Dining room
- Level: Main
- Area: 92.07 Square Feet
- Dimensions: 9.3 x 9.9
Family room
- Level: Basement
- Area: 326.86 Square Feet
- Dimensions: 11.8 x 27.7
Kitchen
- Level: Main
- Area: 160.38 Square Feet
- Dimensions: 9.9 x 16.2
Laundry
- Level: Basement
- Area: 89.1 Square Feet
- Dimensions: 6.6 x 13.5
Living room
- Level: Main
- Area: 203.5 Square Feet
- Dimensions: 11 x 18.5
Office
- Level: Basement
- Area: 140.4 Square Feet
- Dimensions: 10.4 x 13.5
Utility room
- Description: Wine Cellar, Gaming Room, Storage!
- Level: Basement
- Area: 144.45 Square Feet
- Dimensions: 10.7 x 13.5
Heating
- Forced Air
Cooling
- Evaporative Cooling
Appliances
- Included: Dishwasher, Dryer, Gas Water Heater, Oven, Range, Refrigerator, Washer
Features
- Ceiling Fan(s), Eat-in Kitchen, Kitchen Island, Open Floorplan, Quartz Counters, Smoke Free
- Flooring: Carpet, Wood
- Windows: Double Pane Windows
- Basement: Finished
- Number of fireplaces: 2
- Fireplace features: Wood Burning
Interior area
- Total structure area: 2,066
- Total interior livable area: 2,066 sqft
- Finished area above ground: 1,208
- Finished area below ground: 692
Property
Parking
- Total spaces: 7
- Parking features: Concrete
- Garage spaces: 2
- Details: Off Street Spaces: 3, RV Spaces: 2
Features
- Levels: One
- Stories: 1
- Patio & porch: Covered, Front Porch, Patio
- Exterior features: Private Yard
- Fencing: Full
Lot
- Size: 8,125 sqft
Details
- Parcel number: 025072
- Special conditions: Standard
Construction
Type & style
- Home type: SingleFamily
- Property subtype: Single Family Residence
Materials
- Brick
- Roof: Composition
Condition
- Updated/Remodeled
- Year built: 1946
Utilities & green energy
- Sewer: Public Sewer
Community & neighborhood
Location
- Region: Wheat Ridge
- Subdivision: Wheat Ridge
Other
Other facts
- Listing terms: Cash,Conventional,FHA,VA Loan
- Ownership: Corporation/Trust
Price history
| Date | Event | Price |
|---|---|---|
| 8/16/2024 | Sold | $669,000$324/sqft |
Source: | ||
| 7/20/2024 | Pending sale | $669,000$324/sqft |
Source: | ||
| 6/28/2024 | Price change | $669,000-0.9%$324/sqft |
Source: | ||
| 6/12/2024 | Price change | $675,000-2%$327/sqft |
Source: | ||
| 5/30/2024 | Price change | $689,000-1.6%$333/sqft |
Source: | ||
Public tax history
| Year | Property taxes | Tax assessment |
|---|---|---|
| 2024 | $2,828 +14.9% | $32,347 |
| 2023 | $2,460 -1.4% | $32,347 +17% |
| 2022 | $2,495 +7.5% | $27,637 -2.8% |
Find assessor info on the county website
Neighborhood: 80033
Nearby schools
GreatSchools rating
- 5/10Stevens Elementary SchoolGrades: PK-5Distance: 0.2 mi
- 5/10Everitt Middle SchoolGrades: 6-8Distance: 1.9 mi
- 7/10Wheat Ridge High SchoolGrades: 9-12Distance: 1.8 mi
Schools provided by the listing agent
- Elementary: Stevens
- Middle: Everitt
- High: Wheat Ridge
- District: Jefferson County R-1
Source: REcolorado. This data may not be complete. We recommend contacting the local school district to confirm school assignments for this home.
Get a cash offer in 3 minutes
Find out how much your home could sell for in as little as 3 minutes with a no-obligation cash offer.
Estimated market value$639,500
Get a cash offer in 3 minutes
Find out how much your home could sell for in as little as 3 minutes with a no-obligation cash offer.
Estimated market value
$639,500

