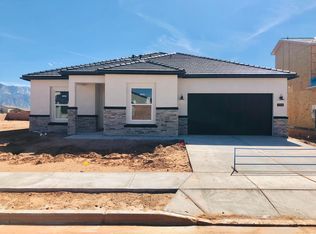Sold
Price Unknown
3895 Kodiak Rd NE, Rio Rancho, NM 87144
4beds
2,188sqft
Single Family Residence
Built in 2023
8,712 Square Feet Lot
$546,700 Zestimate®
$--/sqft
$2,698 Estimated rent
Home value
$546,700
$503,000 - $596,000
$2,698/mo
Zestimate® history
Loading...
Owner options
Explore your selling options
What's special
Experience opulent living in this extraordinary new construction home! Presenting the award-winning Pinon floor plan, this residence features 4 bedrooms, 2.5 baths, and a spacious three-car garage. Revel in the luxury of an extended covered patio, complete with a grand 12' sliding glass door that is perfect for entertaining and seamlessly merges indoor and outdoor spaces.Delight in the warmth of a fireplace, the rustic appeal of exposed wood beams, and the elegance of 10' ceilings and 8' doors. The gourmet kitchen adds a touch of culinary sophistication. Your dream home awaits--schedule a viewing and immerse yourself in the unparalleled charm of the award winning Pinon floor plan!
Zillow last checked: 8 hours ago
Listing updated: July 11, 2024 at 11:47am
Listed by:
Brian Leigh Earnest 505-934-1756,
Q Realty
Bought with:
Brian Havens, 17255
Havens Realty, LLC
Source: SWMLS,MLS#: 1050530
Facts & features
Interior
Bedrooms & bathrooms
- Bedrooms: 4
- Bathrooms: 3
- Full bathrooms: 2
- 1/2 bathrooms: 1
Primary bedroom
- Level: Main
- Area: 217.5
- Dimensions: 15 x 14.5
Kitchen
- Level: Main
- Area: 147
- Dimensions: 14 x 10.5
Living room
- Level: Main
- Area: 360
- Dimensions: 20 x 18
Heating
- Central, Forced Air, Natural Gas
Cooling
- Central Air, Refrigerated
Appliances
- Included: Built-In Electric Range, Cooktop, Dryer, Dishwasher, Disposal, Microwave, Refrigerator, Range Hood, Self Cleaning Oven, Washer
- Laundry: Electric Dryer Hookup
Features
- Bathtub, Ceiling Fan(s), Dual Sinks, Entrance Foyer, Family/Dining Room, Great Room, Garden Tub/Roman Tub, High Ceilings, Kitchen Island, Living/Dining Room, Main Level Primary, Pantry, Skylights, Soaking Tub, Separate Shower, Water Closet(s), Walk-In Closet(s)
- Flooring: Carpet, Tile
- Windows: Double Pane Windows, Insulated Windows, Low-Emissivity Windows, Vinyl, Skylight(s)
- Has basement: No
- Number of fireplaces: 1
- Fireplace features: Glass Doors, Gas Log
Interior area
- Total structure area: 2,188
- Total interior livable area: 2,188 sqft
Property
Parking
- Total spaces: 3
- Parking features: Attached, Finished Garage, Garage, Garage Door Opener
- Attached garage spaces: 3
Features
- Levels: One
- Stories: 1
- Patio & porch: Covered, Patio
- Exterior features: Private Yard, Sprinkler/Irrigation
- Fencing: Wall
- Has view: Yes
Lot
- Size: 8,712 sqft
- Features: Landscaped, Views
Details
- Additional structures: None
- Parcel number: R188079
- Zoning description: R-4
Construction
Type & style
- Home type: SingleFamily
- Architectural style: Ranch
- Property subtype: Single Family Residence
Materials
- Frame, Synthetic Stucco
- Roof: Pitched,Tile
Condition
- New Construction
- New construction: Yes
- Year built: 2023
Details
- Builder name: Amreston Homes, Llc
Utilities & green energy
- Sewer: Public Sewer
- Water: Public
- Utilities for property: Cable Available, Electricity Connected, Natural Gas Connected, Phone Available, Sewer Connected, Underground Utilities, Water Connected
Green energy
- Energy efficient items: Windows
- Energy generation: None
- Water conservation: Water-Smart Landscaping
Community & neighborhood
Security
- Security features: Smoke Detector(s)
Location
- Region: Rio Rancho
- Subdivision: Lomas Encantadas 2A
HOA & financial
HOA
- Has HOA: Yes
- HOA fee: $39 monthly
- Services included: Common Areas
Other
Other facts
- Listing terms: Cash,Conventional,FHA,VA Loan
- Road surface type: Asphalt
Price history
| Date | Event | Price |
|---|---|---|
| 7/11/2024 | Sold | -- |
Source: | ||
| 6/3/2024 | Pending sale | $555,375$254/sqft |
Source: | ||
| 5/20/2024 | Price change | $555,375+1.1%$254/sqft |
Source: | ||
| 4/9/2024 | Price change | $549,155-0.4%$251/sqft |
Source: | ||
| 12/21/2023 | Price change | $551,155-6%$252/sqft |
Source: | ||
Public tax history
| Year | Property taxes | Tax assessment |
|---|---|---|
| 2025 | $5,871 +7.9% | $180,237 +19.4% |
| 2024 | $5,441 +127.4% | $150,969 +392.3% |
| 2023 | $2,392 +7769.4% | $30,667 +4106.7% |
Find assessor info on the county website
Neighborhood: 87144
Nearby schools
GreatSchools rating
- 6/10Sandia Vista Elementary SchoolGrades: PK-5Distance: 0.3 mi
- 8/10Mountain View Middle SchoolGrades: 6-8Distance: 0.6 mi
- 7/10V Sue Cleveland High SchoolGrades: 9-12Distance: 2.7 mi
Schools provided by the listing agent
- Elementary: Sandia Vista
- Middle: Mountain View
- High: V. Sue Cleveland
Source: SWMLS. This data may not be complete. We recommend contacting the local school district to confirm school assignments for this home.
Get a cash offer in 3 minutes
Find out how much your home could sell for in as little as 3 minutes with a no-obligation cash offer.
Estimated market value$546,700
Get a cash offer in 3 minutes
Find out how much your home could sell for in as little as 3 minutes with a no-obligation cash offer.
Estimated market value
$546,700
