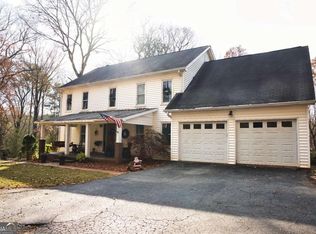Steal of a deal..Gorgeous home on 3.98 acres with pond and 3000sq ft! This home has it all! Great porches on front and back of home. Sit on the back patio and listen to the relaxing sound of the fountain. Above ground pool and TWO separate 2 car garages. Home also has a materials lift from 1st to 2nd floor, Finished basement and a HUGE bonus room with a balcony for those that love to entertain! Too many great things to list! Make your appointment to see this one before it is gone!
This property is off market, which means it's not currently listed for sale or rent on Zillow. This may be different from what's available on other websites or public sources.

