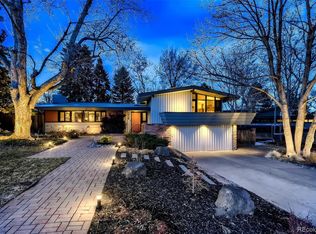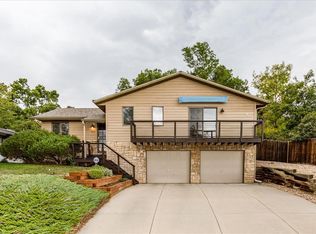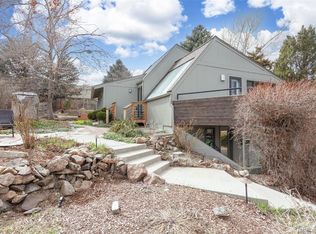Sold for $1,375,000
$1,375,000
3895 Chimayo Road, Littleton, CO 80123
4beds
3,682sqft
Single Family Residence
Built in 1957
10,454.4 Square Feet Lot
$1,324,100 Zestimate®
$373/sqft
$3,319 Estimated rent
Home value
$1,324,100
$1.23M - $1.42M
$3,319/mo
Zestimate® history
Loading...
Owner options
Explore your selling options
What's special
Mid-century modern home in the National Registry District of Arapaho Hills evokes the original design while bringing custom elements for today’s living. The beautiful layout of this home has been featured in magazines, books and Denver’s 2020 Modernism Week. The new updates of Eichler wall paneling, Heywood Wakefield built-in media center, cork flooring, terrazzo tile, Techno Block patio, planter boxes, sitting cubby, custom cable deck railing, designer kitchen and bathroom has turned it into an even better feature home. New glistening double paned clerestory windows flood the home with natural light in every room with the second story treetop bedroom/art studio/office above the 4 car tandem garage is the envy of any mid century modern home owner. Other features include the custom Mondrian inspired bank of windows in the dining room, interior and exterior Dutton & Brown lighting, professional landscaping and gas converted fireplace with modern clay ball insert. Choose your primary bedroom on the lower level with a walk-in closet and private patio or the upper bedroom with a large closet and spa-like walk-in shower for relaxing. For more relaxation wonder into the formal living/piano room with elongated brick walled fireplace and original built-in bench to cozy up in for reading. Two large decks will offer you more space for entertaining, patio gardening and enjoying star filled evenings from your new gorgeous home.
Zillow last checked: 8 hours ago
Listing updated: June 18, 2025 at 06:37am
Listed by:
Nikki Irwin 303-601-4990 nikki.a.irwin@gmail.com,
eXp Realty, LLC
Bought with:
Kim Wermerskirchen, 40006255
The W Real Estate Group
Source: REcolorado,MLS#: 3772489
Facts & features
Interior
Bedrooms & bathrooms
- Bedrooms: 4
- Bathrooms: 2
- 3/4 bathrooms: 2
Bedroom
- Description: Original Hardwood Floors, New Double Pane Windows, Light And Bright
- Level: Upper
Bedroom
- Description: Original Hardwood Floors, New Double Pane Windows, Light And Bright
- Level: Upper
Bedroom
- Description: Newly Carpeted, Garden Level, Light And Bright
- Level: Lower
Bedroom
- Description: Garden Level, Walk-In Closet, Very Private, Newly Carpeted Could Be Another Primary Bedroom With A Walk-Out Access To Small Private Patio
- Level: Lower
Bathroom
- Description: 3/4 Bath Newly Remodeled, Custom Glass Shower With Designer Tile
- Level: Upper
Bathroom
- Description: Sculptured Tile
- Level: Lower
Bonus room
- Description: Could Be A Primary But Is Now Used As An Art Studio. New Windows, New Heating Unit/Ac Splitter For The Space
- Level: Upper
Dining room
- Description: Custom Mid-Centry Windows, Eichler Wood Paneling, New Cork Flooring, Custom Lighting, Patio Access, Light And Bright
- Level: Main
Family room
- Description: Custom Mid-Century Modern Eichler Wood Paneling, New Carpet, New Heywood Wakefield Wall Unit Custom Built For The Space
- Level: Main
Kitchen
- Description: Complete Remodel Includes Custom Cabinets,New High-End Z-Line Appliances, Brass Sink, Quartz Countertops, New Specialty Lighting, New Windows
- Level: Main
Living room
- Description: New Carpet, New Windows, New Gas Converted Fireplace With Glass Screen And Clay Fireballs. Original Built-In Conversation Bench
- Level: Main
Heating
- Forced Air, Natural Gas, Solar
Cooling
- Central Air
Appliances
- Included: Convection Oven, Cooktop, Dishwasher, Disposal, Double Oven, Dryer, Range, Range Hood, Refrigerator, Self Cleaning Oven, Tankless Water Heater, Washer
- Laundry: Laundry Closet
Features
- Built-in Features, High Speed Internet, Kitchen Island, Open Floorplan, Primary Suite, Quartz Counters, Smart Thermostat, Smoke Free, Solid Surface Counters, Vaulted Ceiling(s), Walk-In Closet(s)
- Flooring: Carpet, Cork, Tile
- Windows: Double Pane Windows, Skylight(s), Window Treatments, Window Coverings
- Basement: Walk-Out Access
- Number of fireplaces: 2
- Fireplace features: Gas, Living Room, Recreation Room
Interior area
- Total structure area: 3,682
- Total interior livable area: 3,682 sqft
- Finished area above ground: 3,682
Property
Parking
- Total spaces: 6
- Parking features: Concrete, Dry Walled, Exterior Access Door, Lighted, Oversized, Garage Door Opener, Tandem
- Attached garage spaces: 4
- Details: Off Street Spaces: 2
Features
- Levels: Multi/Split
- Patio & porch: Deck, Patio
- Exterior features: Garden, Lighting, Private Yard, Rain Gutters, Water Feature
- Fencing: Full
Lot
- Size: 10,454 sqft
- Features: Corner Lot, Historical District, Irrigated, Landscaped, Level
Details
- Parcel number: 032068337
- Zoning: RES
- Special conditions: Standard
Construction
Type & style
- Home type: SingleFamily
- Architectural style: Mid-Century Modern
- Property subtype: Single Family Residence
Materials
- Brick, Wood Siding
- Foundation: Structural
- Roof: Composition
Condition
- Updated/Remodeled
- Year built: 1957
Utilities & green energy
- Electric: 110V, 220 Volts, 440 Volts, 220 Volts in Garage
- Sewer: Public Sewer
- Water: Public
- Utilities for property: Cable Available, Electricity Connected, Internet Access (Wired), Natural Gas Connected
Green energy
- Energy efficient items: Appliances, HVAC, Thermostat, Windows
Community & neighborhood
Security
- Security features: Air Quality Monitor
Location
- Region: Littleton
- Subdivision: Arapaho Hils
Other
Other facts
- Listing terms: Cash,Conventional,FHA,Jumbo,VA Loan
- Ownership: Individual
- Road surface type: Paved
Price history
| Date | Event | Price |
|---|---|---|
| 6/17/2025 | Sold | $1,375,000$373/sqft |
Source: | ||
| 4/24/2025 | Pending sale | $1,375,000$373/sqft |
Source: | ||
| 4/17/2025 | Listed for sale | $1,375,000+30.1%$373/sqft |
Source: | ||
| 9/1/2021 | Sold | $1,057,000+456.3%$287/sqft |
Source: Public Record Report a problem | ||
| 8/29/1996 | Sold | $190,000+29.7%$52/sqft |
Source: Public Record Report a problem | ||
Public tax history
| Year | Property taxes | Tax assessment |
|---|---|---|
| 2025 | $8,194 +8.7% | $69,306 -10% |
| 2024 | $7,541 +30.1% | $76,970 -5.5% |
| 2023 | $5,797 +1.5% | $81,437 +46.7% |
Find assessor info on the county website
Neighborhood: 80123
Nearby schools
GreatSchools rating
- 3/10Centennial Academy Of Fine Arts EducationGrades: PK-5Distance: 0.5 mi
- 7/10Goddard Middle SchoolGrades: 6-8Distance: 0.3 mi
- 8/10Littleton High SchoolGrades: 9-12Distance: 2.8 mi
Schools provided by the listing agent
- Elementary: Centennial Academy of Fine Arts
- Middle: Goddard
- High: Littleton
- District: Littleton 6
Source: REcolorado. This data may not be complete. We recommend contacting the local school district to confirm school assignments for this home.
Get a cash offer in 3 minutes
Find out how much your home could sell for in as little as 3 minutes with a no-obligation cash offer.
Estimated market value$1,324,100
Get a cash offer in 3 minutes
Find out how much your home could sell for in as little as 3 minutes with a no-obligation cash offer.
Estimated market value
$1,324,100


