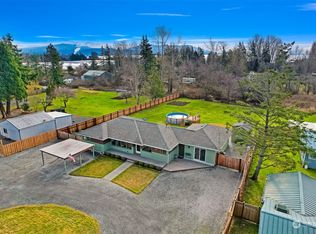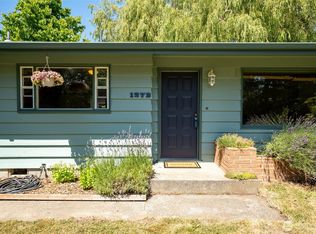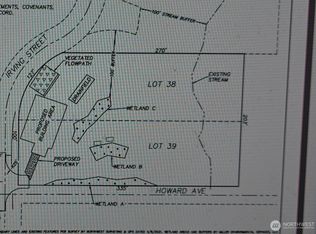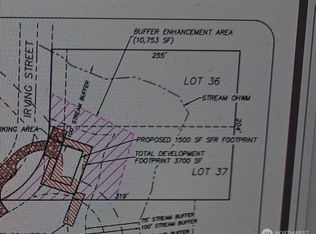Sold
Listed by:
Jessa Loudon,
John L. Scott Bellingham
Bought with: Engel & Voelkers Mercer Island
$660,000
3895 Bancroft Road, Bellingham, WA 98225
2beds
1,268sqft
Single Family Residence
Built in 1921
0.81 Acres Lot
$660,100 Zestimate®
$521/sqft
$2,382 Estimated rent
Home value
$660,100
$627,000 - $700,000
$2,382/mo
Zestimate® history
Loading...
Owner options
Explore your selling options
What's special
Experience refined country living in this beautifully updated 2-bedroom, 1,268 sq. ft. home set on nearly an acre of pristine land. Thoughtful upgrades include new LVP flooring, plush carpet, fresh interior paint, newer appliances a luxuriously remodeled bath & more. Entertain or unwind on the expansive new deck and porch, surrounded by fruit trees and lush greenery. A greenhouse with irrigation, detached garage, new chicken coop, and 700 sq ft shop w/generator offer endless versatility, while the flat lot is perfect for hobby farming, flower gardens or elegant outdoor living. Topped with a durable metal roof and ideally located close to town, this residence blends timeless charm with modern sophistication.
Zillow last checked: 8 hours ago
Listing updated: December 13, 2025 at 04:04am
Offers reviewed: Oct 13
Listed by:
Jessa Loudon,
John L. Scott Bellingham
Bought with:
Marion Elliot, 124580
Engel & Voelkers Mercer Island
Source: NWMLS,MLS#: 2441857
Facts & features
Interior
Bedrooms & bathrooms
- Bedrooms: 2
- Bathrooms: 1
- Full bathrooms: 1
- Main level bathrooms: 1
- Main level bedrooms: 1
Primary bedroom
- Level: Main
Bathroom full
- Level: Main
Dining room
- Level: Main
Entry hall
- Level: Main
Kitchen with eating space
- Level: Main
Living room
- Level: Main
Utility room
- Level: Main
Heating
- Forced Air, High Efficiency (Unspecified), Electric, Natural Gas
Cooling
- None
Appliances
- Included: Dishwasher(s), Disposal, Dryer(s), Microwave(s), Refrigerator(s), Stove(s)/Range(s), Washer(s), Garbage Disposal, Water Heater: Gas - Tankless, Water Heater Location: Laundry Room
Features
- Bath Off Primary, Dining Room
- Flooring: Vinyl Plank, Carpet
- Windows: Double Pane/Storm Window
- Basement: None
- Has fireplace: No
Interior area
- Total structure area: 1,268
- Total interior livable area: 1,268 sqft
Property
Parking
- Total spaces: 4
- Parking features: Detached Garage, RV Parking
- Garage spaces: 4
Features
- Levels: One and One Half
- Stories: 1
- Entry location: Main
- Patio & porch: Bath Off Primary, Double Pane/Storm Window, Dining Room, Water Heater, Wired for Generator
- Has view: Yes
- View description: Territorial
Lot
- Size: 0.81 Acres
- Dimensions: 286' x 126'
- Features: Dead End Street, Paved, Deck, Gas Available, Green House, High Speed Internet, Irrigation, Outbuildings, RV Parking, Shop
- Topography: Level
- Residential vegetation: Fruit Trees, Garden Space
Details
- Parcel number: 3802164082500000
- Zoning: RR2A
- Zoning description: Jurisdiction: County
- Special conditions: Standard
- Other equipment: Wired for Generator
Construction
Type & style
- Home type: SingleFamily
- Property subtype: Single Family Residence
Materials
- Wood Siding
- Foundation: Block
- Roof: Metal
Condition
- Year built: 1921
- Major remodel year: 1921
Utilities & green energy
- Electric: Company: Puget Sound Energy
- Sewer: Septic Tank, Company: Septic
- Water: Public, Company: City of Bellingham
- Utilities for property: Century Link
Community & neighborhood
Location
- Region: Bellingham
- Subdivision: Bellingham
Other
Other facts
- Listing terms: Cash Out,Conventional,FHA,VA Loan
- Cumulative days on market: 6 days
Price history
| Date | Event | Price |
|---|---|---|
| 11/12/2025 | Sold | $660,000+1.7%$521/sqft |
Source: | ||
| 10/14/2025 | Pending sale | $649,000$512/sqft |
Source: | ||
| 10/8/2025 | Listed for sale | $649,000+85.7%$512/sqft |
Source: | ||
| 2/20/2019 | Sold | $349,400-2.9%$276/sqft |
Source: | ||
| 2/20/2019 | Listed for sale | $359,999$284/sqft |
Source: Coldwell Banker Bain #1389517 Report a problem | ||
Public tax history
| Year | Property taxes | Tax assessment |
|---|---|---|
| 2024 | $5,386 +6.6% | $556,665 -4.2% |
| 2023 | $5,054 +9% | $581,149 +23% |
| 2022 | $4,637 +9.3% | $472,478 +21% |
Find assessor info on the county website
Neighborhood: Marietta-Alderwood
Nearby schools
GreatSchools rating
- 5/10Alderwood Elementary SchoolGrades: PK-5Distance: 1.4 mi
- 6/10Shuksan Middle SchoolGrades: 6-8Distance: 2.5 mi
- 7/10Squalicum High SchoolGrades: 9-12Distance: 6.1 mi
Schools provided by the listing agent
- Elementary: Alderwood Elem
- Middle: Shuksan Mid
- High: Squalicum High
Source: NWMLS. This data may not be complete. We recommend contacting the local school district to confirm school assignments for this home.

Get pre-qualified for a loan
At Zillow Home Loans, we can pre-qualify you in as little as 5 minutes with no impact to your credit score.An equal housing lender. NMLS #10287.



