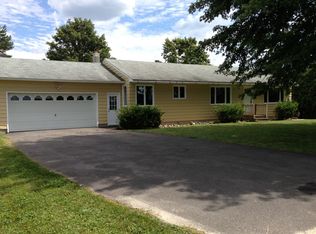Closed
$180,000
3894 State Route 26 Rd, Vernon Center, NY 13477
3beds
1,456sqft
Manufactured Home, Single Family Residence
Built in 1990
7.04 Acres Lot
$-- Zestimate®
$124/sqft
$-- Estimated rent
Home value
Not available
Estimated sales range
Not available
Not available
Zestimate® history
Loading...
Owner options
Explore your selling options
What's special
This is a 7 Acre Horse Farm. Electric fences. Solar Panels on the barn produced electricity for the barn, house and electric fences. 1990 built doublewide with structural Tie Downs to the concrete base. Located just a few minutes from Vernon Downs in the Vernon Center Area. Fresh paint on the interior, New Main Bedroom carpeting, fenced in front yard. Front and back porches. The back porch is covered and overlooks the fenced in horse area. This home is priced to sell and is being sold as-is, as-seen. Vacant and easy to view.
Zillow last checked: 8 hours ago
Listing updated: August 23, 2024 at 11:35am
Listed by:
Richard Stanton 315-829-2900,
Dick Stanton Real Estate
Bought with:
Ashley Howard, 10301219604
Hunt Real Estate ERA
Source: NYSAMLSs,MLS#: S1542602 Originating MLS: Syracuse
Originating MLS: Syracuse
Facts & features
Interior
Bedrooms & bathrooms
- Bedrooms: 3
- Bathrooms: 2
- Full bathrooms: 2
- Main level bathrooms: 2
- Main level bedrooms: 3
Heating
- Propane, Other, See Remarks, Forced Air
Cooling
- Other, See Remarks
Appliances
- Included: Built-In Range, Built-In Oven, Dryer, Dishwasher, Exhaust Fan, Electric Water Heater, Refrigerator, Range Hood, Washer
- Laundry: Main Level
Features
- Dining Area, Separate/Formal Living Room, Other, See Remarks, Bath in Primary Bedroom, Main Level Primary
- Flooring: Laminate, Resilient, Varies
- Windows: Thermal Windows
- Has fireplace: No
Interior area
- Total structure area: 1,456
- Total interior livable area: 1,456 sqft
Property
Parking
- Total spaces: 1
- Parking features: Detached, Garage, Driveway, Other
- Garage spaces: 1
Accessibility
- Accessibility features: Low Threshold Shower
Features
- Levels: One
- Stories: 1
- Patio & porch: Deck, Open, Porch
- Exterior features: Deck, Propane Tank - Leased
Lot
- Size: 7.04 Acres
- Dimensions: 274 x 650
- Features: Agricultural, Irregular Lot
Details
- Additional structures: Barn(s), Outbuilding, Other
- Parcel number: 30608933400400020030050000
- Special conditions: Standard
- Horses can be raised: Yes
- Horse amenities: Horses Allowed
Construction
Type & style
- Home type: MobileManufactured
- Architectural style: Mobile Home,Ranch
- Property subtype: Manufactured Home, Single Family Residence
Materials
- Vinyl Siding
- Foundation: Other, See Remarks, Slab
- Roof: Asphalt
Condition
- Resale
- Year built: 1990
Utilities & green energy
- Electric: Circuit Breakers
- Sewer: Septic Tank
- Water: Well
Community & neighborhood
Location
- Region: Vernon Center
- Subdivision: Vernon Center
Other
Other facts
- Body type: Double Wide
- Listing terms: Cash,Conventional
Price history
| Date | Event | Price |
|---|---|---|
| 8/23/2024 | Sold | $180,000-5.2%$124/sqft |
Source: | ||
| 6/14/2024 | Pending sale | $189,900$130/sqft |
Source: | ||
| 6/5/2024 | Listed for sale | $189,900+65.1%$130/sqft |
Source: | ||
| 5/2/2018 | Sold | $115,000$79/sqft |
Source: | ||
Public tax history
Tax history is unavailable.
Neighborhood: 13477
Nearby schools
GreatSchools rating
- 6/10W A Wettel Elementary SchoolGrades: PK-6Distance: 3.4 mi
- 7/10Vernon Verona Sherrill Middle SchoolGrades: 7-8Distance: 3.5 mi
- 8/10Vernon Verona Sherrill Senior High SchoolGrades: 9-12Distance: 3.5 mi
Schools provided by the listing agent
- Elementary: W A Wettel Elementary
- Middle: Vernon-Verona-Sherrill Middle
- High: Vernon-Verona-Sherrill Senior High
- District: Sherrill City
Source: NYSAMLSs. This data may not be complete. We recommend contacting the local school district to confirm school assignments for this home.
