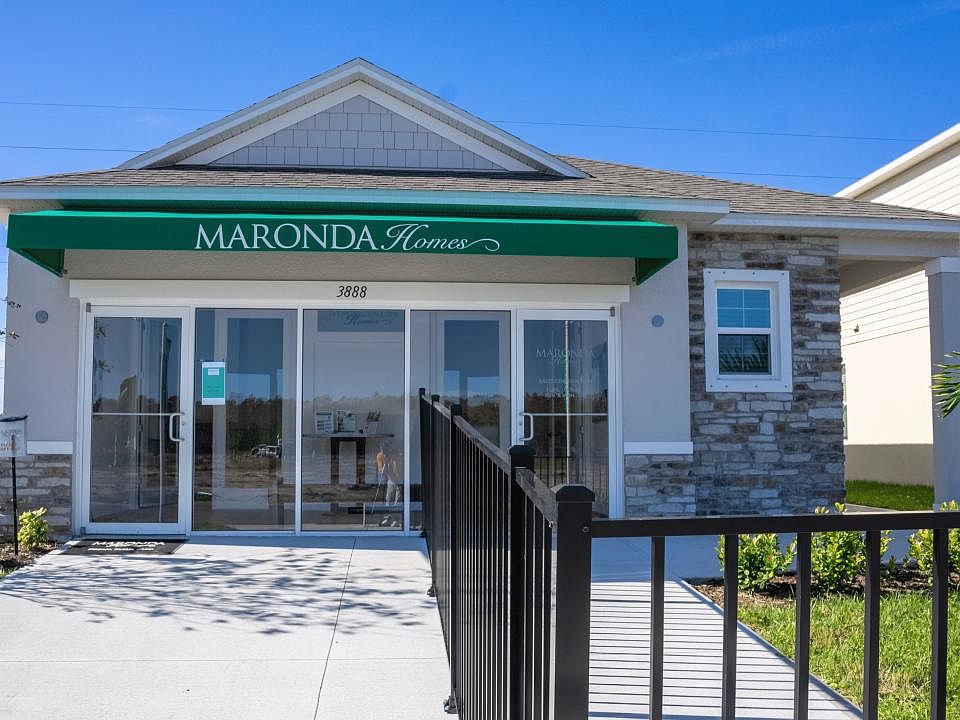Welcome to The Carrington - Spacious Two-Story Living for Your Growing Family Step into The Carrington and be greeted by a welcoming foyer with a staircase leading upstairs. Down the hall, you'll find a bright breakfast nook and a stunning kitchen—designed as the heart of the home—open to the nook and the family room, creating a perfect space for gathering and entertaining. Enjoy seamless indoor-outdoor living with a beautiful lanai just off the family room, overlooking your backyard retreat. The convenient first-floor master suite features dual sinks and a large walk-in closet, offering a private sanctuary for you to unwind. Upstairs, discover a spacious loft and flexible room above the garage, perfect for an office, playroom, or hobby space. The second floor also includes two additional bedrooms and a second master suite complete with a walk-in closet. With its versatile layout and generous space, The Carrington offers endless possibilities to fit your family's lifestyle.
New construction
$456,900
3894 Sagefield Dr, Saint Cloud, FL 34771
4beds
3,087sqft
Single Family Residence
Built in 2025
-- sqft lot
$455,000 Zestimate®
$148/sqft
$-- HOA
Newly built
No waiting required — this home is brand new and ready for you to move in.
What's special
Spacious loftBright breakfast nookStaircase leading upstairsFirst-floor master suiteBackyard retreatSecond master suiteBeautiful lanai
Call: (863) 880-2834
- 27 days
- on Zillow |
- 153 |
- 22 |
Zillow last checked: July 22, 2025 at 09:05am
Listing updated: July 22, 2025 at 09:05am
Listed by:
Maronda Homes
Source: Maronda Homes
Travel times
Schedule tour
Select your preferred tour type — either in-person or real-time video tour — then discuss available options with the builder representative you're connected with.
Facts & features
Interior
Bedrooms & bathrooms
- Bedrooms: 4
- Bathrooms: 4
- Full bathrooms: 3
- 1/2 bathrooms: 1
Interior area
- Total interior livable area: 3,087 sqft
Video & virtual tour
Property
Parking
- Total spaces: 2
- Parking features: Garage
- Garage spaces: 2
Construction
Type & style
- Home type: SingleFamily
- Property subtype: Single Family Residence
Condition
- New Construction
- New construction: Yes
- Year built: 2025
Details
- Builder name: Maronda Homes
Community & HOA
Community
- Subdivision: Harmony Central
Location
- Region: Saint Cloud
Financial & listing details
- Price per square foot: $148/sqft
- Date on market: 7/3/2025
About the community
Maronda Homes' Harmony Central is single-family home community located in eastern Osceola County. This area in Central Florida is part of the Harmony CDD, a master-planned community within Harmony, FL, a Green-certified community developed with the University of Florida's Department of Wildlife Ecology and Conservation. The community of Harmony features 70% open spaces, with nearly 1,000 acres of natural lakes known as Cat Lake and Buck Lake. Maronda Homes has 72 available homesites to choose from. We offer 5 different floor plans with both one story and two story homes. Maronda features open floor plans with many included features to fit today's buyers. Contact our team to build your new home in Harmony Central!
Source: Maronda Homes

