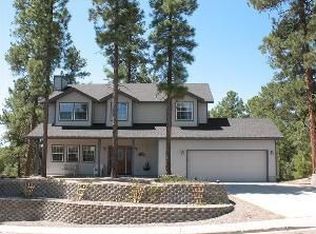Welcome home! This great family home, is just steps away from the Flagstaff Urban Trail, where you can jump on the trail right from your backyard. Wonderful split floor plan, offering privacy for the the main level primary bedroom & beautifully updated primary bath. Primary bedroom has two walk-in closets! Two other bedrooms are on the main level and share a Jack & Jill bathroom. There is a 3rd full bathroom on the main level as well. A fourth bedroom is downstairs or it can be used as a family room/bonus room, with access to the backyard. Outside you'll find a 2 car garage, additional parking areas and an area where the seller was preparing to place a storage shed. And, this home has central air!Showings begin Friday, 11/6/2020.
This property is off market, which means it's not currently listed for sale or rent on Zillow. This may be different from what's available on other websites or public sources.
