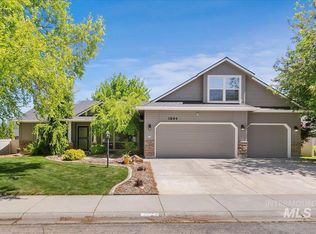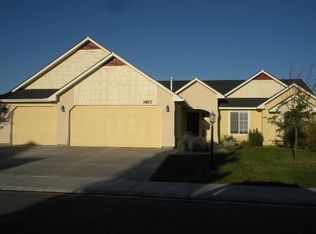Immaculate 3 bed 2 bath single level home w/ upstairs bonus, in the popular Cedar Springs subdivision! This area is both tranquil and convenient w/ easy access to local Schools, I-84, and the Village. For recreation and relaxation owners can choose between a short walk to Settlers park or to lounge on the back patio under the beautifully crafted pergola. The back yard offers a nice retreat to admire the lush impeccably kept landscape, which is also East facing! The interior of the home boasts stunning acacia hardwood floors, solid wood maple cabinetry, Ring security system, a new master shower, New Lennox furnace ('19), New Roof ('18), and New Exterior Paint ('20), Upgraded Blinds, and Concrete Curbing.
This property is off market, which means it's not currently listed for sale or rent on Zillow. This may be different from what's available on other websites or public sources.

