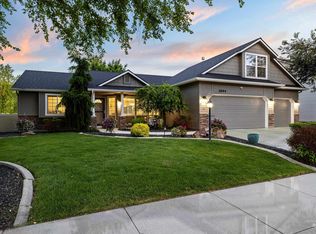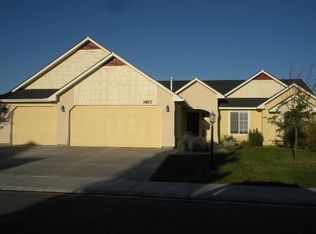Sold
Price Unknown
3894 N Rhodes Ave, Meridian, ID 83646
3beds
2baths
1,836sqft
Single Family Residence
Built in 2005
8,015.04 Square Feet Lot
$499,500 Zestimate®
$--/sqft
$2,457 Estimated rent
Home value
$499,500
$465,000 - $534,000
$2,457/mo
Zestimate® history
Loading...
Owner options
Explore your selling options
What's special
Nestled just a short walk from the vibrant Settlers Park, this beautifully maintained NW Meridian home sits on a desirable corner lot with added privacy thanks to adjacent community green space. You'll be charmed by the home's instant curb appeal, mature landscaping, & inviting covered front porch—perfect for enjoying all four of Idaho’s seasons. Inside, the functional split-bedroom floorplan opens to a spacious great room, dining area, & kitchen. Striking Acacia hardwood floors, floor-to-ceiling windows, a cozy corner gas fireplace, and soaring vaulted ceilings flood the home with natural light, creating an airy atmosphere. The generous primary offers dual sinks, a soaking tub & step-in shower. Upstairs, a versatile bonus room is ideal as a family/media room, home office, or gym. Step outside to an east-facing backyard oasis featuring an impressive pergola, lush mature landscaping, & raised garden beds. New leaf gutter guards ('24), water softener ('23), Lennox furnace ('19) & roof ('17).
Zillow last checked: 8 hours ago
Listing updated: June 04, 2025 at 03:55pm
Listed by:
Brooke Farlow 208-283-2924,
Silvercreek Realty Group
Bought with:
Timothy Alberda
Realty ONE Group Professionals
Source: IMLS,MLS#: 98947203
Facts & features
Interior
Bedrooms & bathrooms
- Bedrooms: 3
- Bathrooms: 2
- Main level bathrooms: 2
- Main level bedrooms: 3
Primary bedroom
- Level: Main
- Area: 182
- Dimensions: 14 x 13
Bedroom 2
- Level: Main
- Area: 130
- Dimensions: 13 x 10
Bedroom 3
- Level: Main
- Area: 130
- Dimensions: 13 x 10
Kitchen
- Level: Main
Heating
- Forced Air, Natural Gas
Cooling
- Central Air
Appliances
- Included: Gas Water Heater, Tank Water Heater, Dishwasher, Disposal, Microwave, Oven/Range Freestanding, Refrigerator, Washer, Dryer, Water Softener Owned
Features
- Bath-Master, Bed-Master Main Level, Split Bedroom, Great Room, Rec/Bonus, Double Vanity, Walk-In Closet(s), Breakfast Bar, Pantry, Laminate Counters, Number of Baths Main Level: 2, Bonus Room Size: 14x7, Bonus Room Level: Upper
- Flooring: Hardwood, Carpet
- Has basement: No
- Number of fireplaces: 1
- Fireplace features: One, Gas
Interior area
- Total structure area: 1,836
- Total interior livable area: 1,836 sqft
- Finished area above ground: 1,836
- Finished area below ground: 0
Property
Parking
- Total spaces: 3
- Parking features: Attached, Driveway
- Attached garage spaces: 3
- Has uncovered spaces: Yes
Features
- Levels: Single w/ Upstairs Bonus Room
- Patio & porch: Covered Patio/Deck
- Fencing: Full,Vinyl
Lot
- Size: 8,015 sqft
- Dimensions: 100 x 80
- Features: Standard Lot 6000-9999 SF, Garden, Irrigation Available, Sidewalks, Corner Lot, Auto Sprinkler System, Drip Sprinkler System, Full Sprinkler System, Pressurized Irrigation Sprinkler System
Details
- Parcel number: R1333190820
- Zoning: City of Meridian-R-4
Construction
Type & style
- Home type: SingleFamily
- Property subtype: Single Family Residence
Materials
- Frame
- Foundation: Crawl Space
- Roof: Composition
Condition
- Year built: 2005
Utilities & green energy
- Water: Public
- Utilities for property: Sewer Connected
Community & neighborhood
Location
- Region: Meridian
- Subdivision: Cedar Springs
HOA & financial
HOA
- Has HOA: Yes
- HOA fee: $300 annually
Other
Other facts
- Listing terms: Cash,Conventional,FHA,VA Loan
- Ownership: Fee Simple
- Road surface type: Paved
Price history
Price history is unavailable.
Public tax history
| Year | Property taxes | Tax assessment |
|---|---|---|
| 2025 | $1,595 +2.3% | $471,200 +5.8% |
| 2024 | $1,559 -33.3% | $445,400 +7.3% |
| 2023 | $2,337 +16.5% | $415,000 -26.6% |
Find assessor info on the county website
Neighborhood: 83646
Nearby schools
GreatSchools rating
- 7/10Ponderosa Elementary SchoolGrades: PK-5Distance: 2.1 mi
- 8/10Sawtooth Middle SchoolGrades: 6-8Distance: 0.5 mi
- 10/10Owyhee High SchoolGrades: 9-12Distance: 3.9 mi
Schools provided by the listing agent
- Elementary: Ponderosa
- Middle: Sawtooth Middle
- High: Owyhee
- District: West Ada School District
Source: IMLS. This data may not be complete. We recommend contacting the local school district to confirm school assignments for this home.

