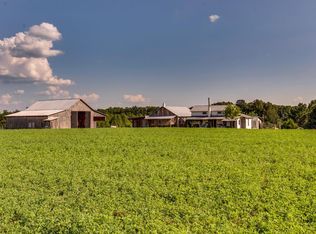Closed
$355,000
3894 Muckle Branch Rd, Ethridge, TN 38456
4beds
2,272sqft
Single Family Residence, Residential
Built in 1996
1.3 Acres Lot
$355,700 Zestimate®
$156/sqft
$2,046 Estimated rent
Home value
$355,700
Estimated sales range
Not available
$2,046/mo
Zestimate® history
Loading...
Owner options
Explore your selling options
What's special
NEW APPLIANCES AND HARDWARE IN THE KITCHEN. UPDATES TO BATHROOMS!!! Come out and have a look. A cozy home nestled in the beautiful countryside of Ethridge, surrounded by farmland. ! It offers a lot of space and comfort, with extra storage options and even a workshop or playhouse that has Electricity. . With two primary suites, everyone in the family can have their own special space. One owner's quarter has French doors to step outside and take in the view. This room also has massive storage in the outdoor crawlspace. The primary suite on the other end of the house has a garden tub and is close to the 2 bedrooms that share a full sized bath. This home is surrounded by nature and farms which makes for some amazing views and peaceful moments. It has been well taken care of, with a new roof and properly maintained HVAC system. It is a retreat from the hustle and bustle of city life, while still being conveniently close to places like Nashville (1.5 hours) and Columbia (30 minutes) for when you need a taste of city amenities. Let this be your "take me away” home. Owner says high speed fiber optic comin soon
Zillow last checked: 8 hours ago
Listing updated: March 22, 2025 at 07:45am
Listing Provided by:
Cheryl Bailey ABR ,MSR, RN 615-772-8898,
Exit Truly Home Realty
Bought with:
Christie Hagan, 325291
Coldwell Banker Southern Realty
Source: RealTracs MLS as distributed by MLS GRID,MLS#: 2747710
Facts & features
Interior
Bedrooms & bathrooms
- Bedrooms: 4
- Bathrooms: 3
- Full bathrooms: 3
- Main level bedrooms: 4
Bedroom 1
- Features: Suite
- Level: Suite
- Area: 154 Square Feet
- Dimensions: 14x11
Bedroom 2
- Features: Walk-In Closet(s)
- Level: Walk-In Closet(s)
- Area: 132 Square Feet
- Dimensions: 12x11
Bedroom 3
- Area: 110 Square Feet
- Dimensions: 10x11
Bedroom 4
- Features: Bath
- Level: Bath
- Area: 168 Square Feet
- Dimensions: 12x14
Kitchen
- Area: 120 Square Feet
- Dimensions: 10x12
Living room
- Features: Separate
- Level: Separate
- Area: 323 Square Feet
- Dimensions: 19x17
Heating
- Central
Cooling
- Central Air
Appliances
- Included: Electric Oven, Electric Range, Dishwasher
Features
- Ceiling Fan(s), Walk-In Closet(s), Primary Bedroom Main Floor, Kitchen Island
- Flooring: Carpet, Wood, Tile
- Basement: Crawl Space
- Number of fireplaces: 1
- Fireplace features: Gas
Interior area
- Total structure area: 2,272
- Total interior livable area: 2,272 sqft
- Finished area above ground: 2,272
Property
Parking
- Parking features: Gravel
Features
- Levels: One
- Stories: 1
- Patio & porch: Porch
Lot
- Size: 1.30 Acres
Details
- Parcel number: 036 01603 000
- Special conditions: Standard
Construction
Type & style
- Home type: SingleFamily
- Architectural style: Traditional
- Property subtype: Single Family Residence, Residential
Materials
- Vinyl Siding
- Roof: Shingle
Condition
- New construction: No
- Year built: 1996
Utilities & green energy
- Sewer: Septic Tank
- Water: Well
Community & neighborhood
Location
- Region: Ethridge
Price history
| Date | Event | Price |
|---|---|---|
| 3/20/2025 | Sold | $355,000-2.7%$156/sqft |
Source: | ||
| 2/18/2025 | Pending sale | $364,900$161/sqft |
Source: | ||
| 1/31/2025 | Price change | $364,900-0.6%$161/sqft |
Source: | ||
| 12/23/2024 | Price change | $367,000-0.7%$162/sqft |
Source: | ||
| 10/13/2024 | Listed for sale | $369,500$163/sqft |
Source: | ||
Public tax history
| Year | Property taxes | Tax assessment |
|---|---|---|
| 2024 | $930 | $46,825 |
| 2023 | $930 +7.2% | $46,825 +7.2% |
| 2022 | $868 +6.5% | $43,675 +51.4% |
Find assessor info on the county website
Neighborhood: 38456
Nearby schools
GreatSchools rating
- 5/10Richland Elementary SchoolGrades: PK-5Distance: 9.2 mi
- 7/10Richland SchoolGrades: 6-12Distance: 9.4 mi
Schools provided by the listing agent
- Elementary: Richland Elementary
- Middle: Richland School
- High: Richland School
Source: RealTracs MLS as distributed by MLS GRID. This data may not be complete. We recommend contacting the local school district to confirm school assignments for this home.

Get pre-qualified for a loan
At Zillow Home Loans, we can pre-qualify you in as little as 5 minutes with no impact to your credit score.An equal housing lender. NMLS #10287.
