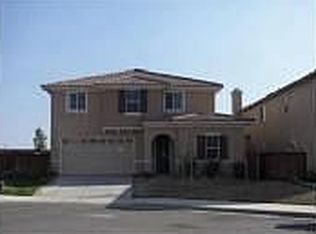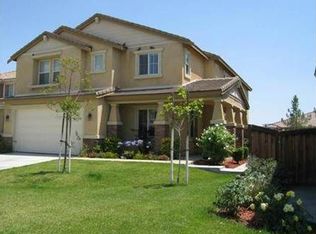Beautiful Turnkey Home tucked away at the end of a culdesac in the Shadow Creek community of Beaumont! The home has no HOA and is close to several golf courses and public parks. The beautiful 4 bedroom 2.5 bath features stunning hardwood floors, large family room with stone fireplace with a bonus room/ office on main floor. The large gourmet kitchen will not disappoint with tons of cabinet space, large island and gas appliances which makes this space an entertainers dream! Your backyard oasis offers tons of space with a pool size lot and an aluma wood patio cover with ceiling fan and recessed lighting, dog run and fruit trees. On the main level you also have a fully remodeled bathroom and a 3 car tandem garage. Upstairs you will find the master bedroom and master bathroom with a spa tub as well as upgraded shower tile. The remaining 3 bedrooms upstairs are all large and spacious and your laundry room is upstairs as well. Additional features you will find are dual HVAC system, Christmas light package, insulated walls and rain gutters. The location can not be beat with quick access to the I-10 and I-60 FWY.
This property is off market, which means it's not currently listed for sale or rent on Zillow. This may be different from what's available on other websites or public sources.

