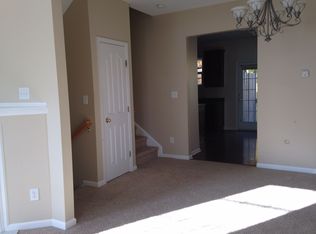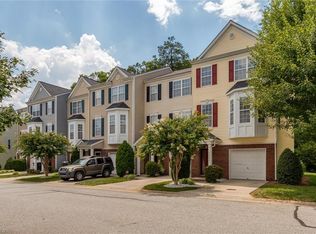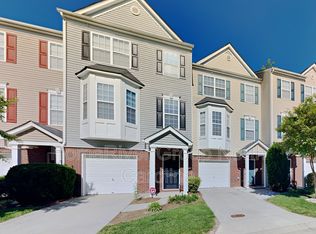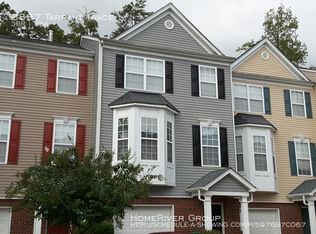Spacious townhome nestled in Tarrant Trace, convenient to Greensboro, High Point, I-40, 68, minutes to shopping,restaurants, Palladium. Private Drive & Garage. Covered front porch. ML Full bed, en suite bath, WI Closet, Patio access. Open Floorplan. Large Living Room open to Dining. Spacious kitchen w/ample cabinetry, counterspace, pantry, breakfast area, deck access, perfect for entertaining. Upstairs w/Master Retreat, WI Closet, En Suite Bath. Guest bed w/sitting area, En Suite Bath. Move In Ready!
This property is off market, which means it's not currently listed for sale or rent on Zillow. This may be different from what's available on other websites or public sources.



