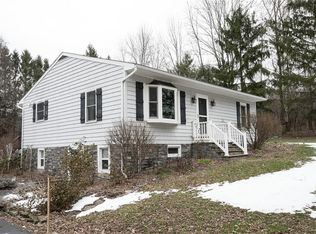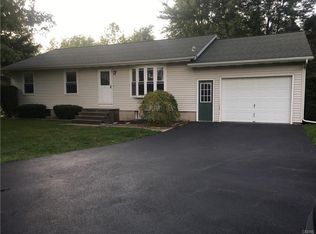This impeccable home with 2 acres of beautifully manicured land will please any buyer looking for easy living! The large deck for entertaining, detached garage with room above, walkout basement with potential for more bedrooms and beautiful finishes throughout make this property stand out from the others. Kitchen includes stainless steel appliances, leathered granite, beautiful cabinetry, island and is open to the rest of the home. Bathroom is beautifully appointed with glass shower, marble vanity and tiled floor. The master bedroom is large with plenty of space for a sitting area or desk. The second bedroom features a tasteful California Closet built in. Walk out basement has ample space with 3 separate areas. Laundry, storage, and finished recreation room. A new tankless hot water on demand system and new propane based forced air HVAC system with central air that was installed in 2020. In award winning Skaneateles School district.
This property is off market, which means it's not currently listed for sale or rent on Zillow. This may be different from what's available on other websites or public sources.

