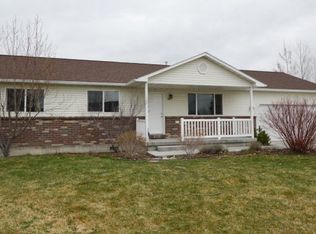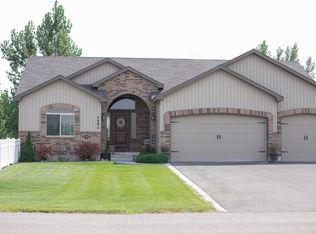Sold on 02/16/24
Price Unknown
3893 E Ash Ln, Rigby, ID 83442
4beds
2baths
1,344sqft
SingleFamily
Built in 2008
0.31 Acres Lot
$371,400 Zestimate®
$--/sqft
$1,794 Estimated rent
Home value
$371,400
$353,000 - $390,000
$1,794/mo
Zestimate® history
Loading...
Owner options
Explore your selling options
What's special
**SHARP 4 BEDROOM HOME IN PEPPERWOOD CROSSING**INTERIOR FEATURES: Big, Open Main Living Area with Wood Look Flooring**Large Dining Area Opens to the Backyard**Kitchen has Breakfast Bar (Seats 3), Alder Cabinets, Pantry, Black Appliances**Master Bedroom is Large Enough for a King Bed & has a Private Bath**Master Bath with Tiled Flooring, Solid Surface Shower & Coordinating Cabinetry**3 More Bedrooms - Each has Double Door Closet**Full Bath with Tiled Flooring, Solid Surface Surround & Big Mirror**Laundry/Mud Room has Tiled Flooring, Big Coat Closet & Shelving**EXTRAS: Central Air Conditioning**Gas Heat**Gas Water Heater**EXTERIOR: Covered Front Porch**Fenced Backyard**Playset is Included**.31 Acre Lot**Vinyl/Brick Siding**QUICK ACCESS TO COUNTY LINE RD & HWY 20
Facts & features
Interior
Bedrooms & bathrooms
- Bedrooms: 4
- Bathrooms: 2
Appliances
- Laundry: Main Level
Features
- Ceiling Fan(s), Tile Floors, Garage Door Opener(s), Laminate Floors
- Basement: Crawl Space
Interior area
- Total interior livable area: 1,344 sqft
Property
Lot
- Size: 0.31 Acres
Details
- Parcel number: RP005880060030
Construction
Type & style
- Home type: SingleFamily
Condition
- Year built: 2008
Utilities & green energy
- Sewer: Private Septic
Community & neighborhood
Location
- Region: Rigby
Other
Other facts
- Garage # Stalls/Type: 2 Stalls, Attached
- Heat Source/Type: Gas, Forced Air
- Air Conditioning: Central
- Exterior-Primary: Vinyl
- Other Rooms: Breakfast Nook/Bar, Main Floor Master Bedroom, Master Bath, Pantry
- Laundry: Main Level
- Construction/Status: Frame, Existing
- Style: 1 Story
- Foundation: Concrete
- Roof: Composition
- Interior Features: Ceiling Fan(s), Tile Floors, Garage Door Opener(s), Laminate Floors
- Appliances Included: Microwave, Range/Oven-Electric, Dishwasher, Garbage Disposal, Water Heater-Gas
- Driveway Type: Asphalt, Concrete
- Fence Type/Info: Full
- Landscaping: Established Lawn, Established Trees, Flower Beds
- Sewer: Private Septic
- Property Status: Active
- Basement: Crawl Space
- Patio/Deck: Covered Porch
- Water: Well-Community (5+)
- Exterior-Secondary: Brick
- Provider/Other Info: Rocky Mountain Power
- Topography/Setting: Flat
Price history
| Date | Event | Price |
|---|---|---|
| 2/16/2024 | Sold | -- |
Source: Agent Provided | ||
| 1/10/2024 | Listed for sale | $360,000+132.3%$268/sqft |
Source: | ||
| 3/31/2017 | Sold | -- |
Source: Agent Provided | ||
| 3/6/2017 | Listed for sale | $155,000$115/sqft |
Source: Keller Williams Realty East Idaho #2105819 | ||
Public tax history
| Year | Property taxes | Tax assessment |
|---|---|---|
| 2024 | $690 -10.2% | $277,902 -2.9% |
| 2023 | $769 -12.1% | $286,143 +12.7% |
| 2022 | $875 -15.5% | $253,968 +22.3% |
Find assessor info on the county website
Neighborhood: 83442
Nearby schools
GreatSchools rating
- 6/10Jefferson Elementary SchoolGrades: K-5Distance: 3.4 mi
- 8/10Rigby Middle SchoolGrades: 6-8Distance: 2.7 mi
- 5/10Rigby Senior High SchoolGrades: 9-12Distance: 2.6 mi
Schools provided by the listing agent
- Elementary: SOUTH FORK
- Middle: RIGBY 251JH
- High: RIGBY 251HS
Source: The MLS. This data may not be complete. We recommend contacting the local school district to confirm school assignments for this home.

