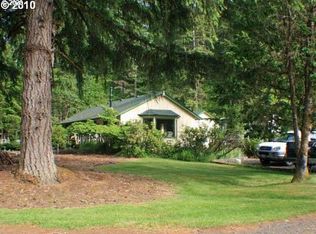HUGE PRICE REDUCTION! Your Own Piece of Country... Great Separation of Space with Master on the Main Level, Updated Kitchen and Large Dining Area. Two Additional Rooms with Large Bonus Room, Potential For Two Separate Living Quarters? Large Barn, Shop, Beautiful Swimming Pool & Private Back Deck for Dining & Entertaining. Plenty of Room for Horses, Cattle, R.V Parking and Much More!
This property is off market, which means it's not currently listed for sale or rent on Zillow. This may be different from what's available on other websites or public sources.

