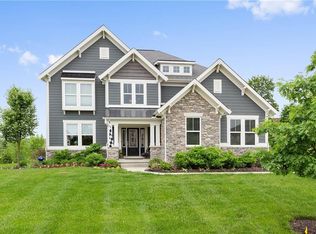Sold
$900,000
3892 Pelham Rd, Carmel, IN 46074
5beds
5,122sqft
Residential, Single Family Residence
Built in 2012
0.4 Acres Lot
$897,000 Zestimate®
$176/sqft
$5,128 Estimated rent
Home value
$897,000
$843,000 - $951,000
$5,128/mo
Zestimate® history
Loading...
Owner options
Explore your selling options
What's special
Welcome to this expansive home in Carmel's desirable Overbrook Farms. This home, lightly lived in by its original owner for the past 13 years, is ready for your family to make it their own! With over 5,100 square feet of living space, there's room for everyone. High ceilings greet you in the elegant entryway, flanked by a formal dining room and a private office on either side. The spacious living room opens to a kitchen and breakfast nook perfect for gatherings. A main-level fifth bedroom serves as an ideal in-law suite, while the second level hosts four large bedrooms. The walkout basement includes a large bonus room, flex room, and ample storage. The master retreat features a private sitting room, a large soaking tub, a walk-in shower, and deep walk-in closets. Enjoy your private backyard, backing up to Carmel's Bear Creek Park!
Zillow last checked: 8 hours ago
Listing updated: May 13, 2025 at 12:29pm
Listing Provided by:
Will Lonnemann 317-294-2667,
F.C. Tucker Company
Bought with:
Lora Reynolds
Epique Inc
Source: MIBOR as distributed by MLS GRID,MLS#: 22029378
Facts & features
Interior
Bedrooms & bathrooms
- Bedrooms: 5
- Bathrooms: 5
- Full bathrooms: 4
- 1/2 bathrooms: 1
- Main level bathrooms: 2
- Main level bedrooms: 1
Primary bedroom
- Features: Carpet
- Level: Upper
- Area: 520 Square Feet
- Dimensions: 26x20
Bedroom 2
- Features: Carpet
- Level: Upper
- Area: 168 Square Feet
- Dimensions: 14x12
Bedroom 3
- Features: Carpet
- Level: Upper
- Area: 196 Square Feet
- Dimensions: 14x14
Bedroom 4
- Features: Carpet
- Level: Upper
- Area: 252 Square Feet
- Dimensions: 18x14
Bedroom 5
- Features: Carpet
- Level: Main
- Area: 182 Square Feet
- Dimensions: 14x13
Bonus room
- Features: Carpet
- Level: Basement
- Area: 240 Square Feet
- Dimensions: 20x12
Breakfast room
- Features: Hardwood
- Level: Main
- Area: 120 Square Feet
- Dimensions: 15x8
Dining room
- Features: Hardwood
- Level: Main
- Area: 168 Square Feet
- Dimensions: 14x12
Great room
- Features: Carpet
- Level: Basement
- Area: 621 Square Feet
- Dimensions: 27x23
Kitchen
- Features: Hardwood
- Level: Main
- Area: 255 Square Feet
- Dimensions: 17x15
Laundry
- Features: Hardwood
- Level: Main
- Area: 64 Square Feet
- Dimensions: 8x8
Living room
- Features: Carpet
- Level: Main
- Area: 380 Square Feet
- Dimensions: 20x19
Office
- Features: Hardwood
- Level: Main
- Area: 240 Square Feet
- Dimensions: 16x15
Heating
- Forced Air
Appliances
- Included: Dishwasher, Dryer, Disposal, MicroHood, Electric Oven, Refrigerator, Washer
- Laundry: Main Level
Features
- Attic Access, Double Vanity, Breakfast Bar, High Ceilings, Kitchen Island, Entrance Foyer, Hardwood Floors, In-Law Floorplan, Supplemental Storage, Walk-In Closet(s), Wet Bar
- Flooring: Hardwood
- Basement: Daylight,Finished,Storage Space
- Attic: Access Only
- Number of fireplaces: 1
- Fireplace features: Gas Log
Interior area
- Total structure area: 5,122
- Total interior livable area: 5,122 sqft
- Finished area below ground: 1,740
Property
Parking
- Total spaces: 2
- Parking features: Attached
- Attached garage spaces: 2
- Details: Garage Parking Other(Garage Door Opener, Keyless Entry)
Features
- Levels: Two
- Stories: 2
- Patio & porch: Deck, Patio
- Exterior features: Water Feature Fountain
- Has view: Yes
- View description: Forest
Lot
- Size: 0.40 Acres
- Features: Sidewalks, Storm Sewer, Mature Trees
Details
- Parcel number: 290919003034000018
- Special conditions: Probate Listing,Estate
- Horse amenities: None
Construction
Type & style
- Home type: SingleFamily
- Architectural style: Traditional
- Property subtype: Residential, Single Family Residence
Materials
- Cement Siding
- Foundation: Concrete Perimeter
Condition
- New construction: No
- Year built: 2012
Utilities & green energy
- Electric: 200+ Amp Service
- Water: Municipal/City
- Utilities for property: Sewer Connected, Water Connected
Community & neighborhood
Location
- Region: Carmel
- Subdivision: Overbrook Farms
HOA & financial
HOA
- Has HOA: Yes
- HOA fee: $700 annually
- Amenities included: Snow Removal, Insurance, Maintenance, Management
- Services included: Insurance, Maintenance, Management, Snow Removal
Price history
| Date | Event | Price |
|---|---|---|
| 5/6/2025 | Sold | $900,000$176/sqft |
Source: | ||
| 4/8/2025 | Pending sale | $900,000$176/sqft |
Source: | ||
| 4/4/2025 | Listed for sale | $900,000$176/sqft |
Source: | ||
Public tax history
| Year | Property taxes | Tax assessment |
|---|---|---|
| 2024 | $8,926 +16.1% | $778,000 -0.8% |
| 2023 | $7,687 +13.3% | $784,200 +17% |
| 2022 | $6,782 +7.7% | $670,500 +12.2% |
Find assessor info on the county website
Neighborhood: 46074
Nearby schools
GreatSchools rating
- 8/10College Wood Elementary SchoolGrades: K-5Distance: 2.1 mi
- 9/10Creekside Middle SchoolGrades: 6-8Distance: 1.9 mi
- 10/10Carmel High SchoolGrades: 9-12Distance: 5.7 mi
Get a cash offer in 3 minutes
Find out how much your home could sell for in as little as 3 minutes with a no-obligation cash offer.
Estimated market value
$897,000
Get a cash offer in 3 minutes
Find out how much your home could sell for in as little as 3 minutes with a no-obligation cash offer.
Estimated market value
$897,000
