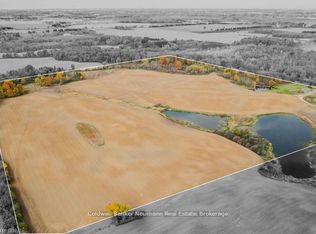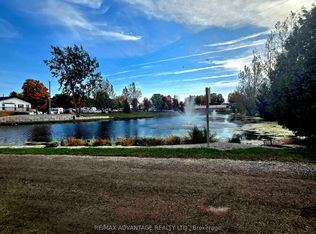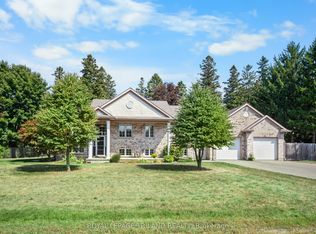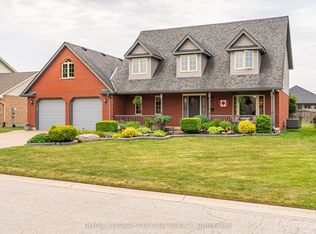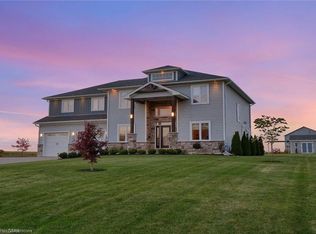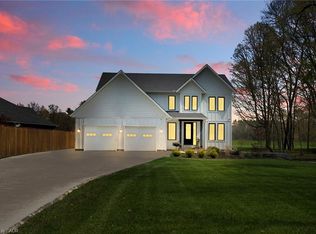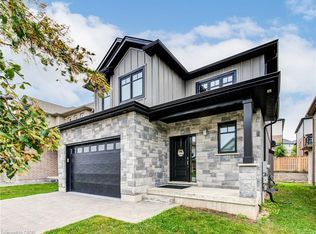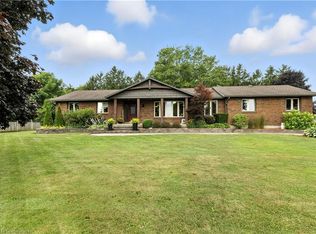Prepare to be captivated by this meticulously renovated move-in ready 2 storey home, offering over 3437 sqft of luxurious living space. $300k+ in upgrades. No detail has been overlooked in this top-to-bottom transformation, boasting brand new electrical & plumbing systems, a new high-efficiency HVAC & water filtration. Step inside to discover new flooring flowing throughout, leading you through beautifully renovated main floor & a HUGE stunning new kitchen. This culinary haven features exquisite quartz countertops, stainless steel appliances, & soaring high ceilings. Partial open floorplan is perfect for entertaining. This exceptional home offers 4 spacious bedrooms plus 2 versatile dens, providing ample room for a growing family, home offices or hobby spaces. Enjoy the outdoors on the new decks, perfect for entertaining or simply relaxing and taking in the serene surroundings. New triple-pane windows & exterior doors ensure energy efficiency & tranquility throughout the home. New electrical light fixtures illuminate every corner with modern style. The new wood-burning fireplace in family room/den creating a cozy & inviting atmosphere. The expansive +2.4 acre property is a true paradise for those seeking space & versatility. Great for car enthusiast or for someone looking for a shop, garage has 2 double doors, high ceilings (10ft) & can hold 4+ cars. Animal enthusiasts will be delighted by the insulated barn with upgraded electrical & 9 stalls, 2 turn outs, along with 4 well-maintained paddocks with new fencing.
For sale
C$1,500,000
3892 Lewis Rd, Thames Centre, ON N0L 1V0
4beds
3,437sqft
Single Family Residence, Residential
Built in ----
2.4 Acres Lot
$-- Zestimate®
C$436/sqft
C$-- HOA
What's special
Beautifully renovated main floorHuge stunning new kitchenExquisite quartz countertopsStainless steel appliancesSoaring high ceilings
- 64 days |
- 26 |
- 0 |
Zillow last checked: 8 hours ago
Listing updated: January 25, 2026 at 06:26am
Listed by:
Liza Harnish, Salesperson,
eXp Realty
Source: ITSO,MLS®#: 40790074Originating MLS®#: Cornerstone Association of REALTORS®
Facts & features
Interior
Bedrooms & bathrooms
- Bedrooms: 4
- Bathrooms: 3
- Full bathrooms: 3
- Main level bathrooms: 2
Bedroom
- Level: Second
Bedroom
- Level: Second
Bedroom
- Level: Second
Other
- Level: Second
Bathroom
- Features: 4-Piece
- Level: Main
Bathroom
- Features: 4-Piece
- Level: Main
Bathroom
- Features: 5+ Piece
- Level: Second
Den
- Features: Carpet Free, Engineered Hardwood
- Level: Main
Den
- Features: Carpet Free, Engineered Hardwood, Fireplace
- Level: Main
Dining room
- Features: Carpet Free, Engineered Hardwood
- Level: Main
Foyer
- Features: Carpet Free, Engineered Hardwood
- Level: Main
Kitchen
- Features: Tile Floors
- Level: Main
Laundry
- Features: Laundry, Vinyl Flooring
- Level: Main
Living room
- Features: Carpet Free, Engineered Hardwood
- Level: Main
Office
- Features: Carpet Free, Engineered Hardwood
- Level: Main
Recreation room
- Features: Carpet Free, Engineered Hardwood
- Level: Main
Sunroom
- Features: Hot Tub
- Level: Main
Heating
- Forced Air, Natural Gas
Cooling
- Central Air
Appliances
- Included: Water Heater Owned, Dishwasher, Dryer, Gas Stove, Hot Water Tank Owned, Microwave, Refrigerator, Washer
- Laundry: Laundry Room
Features
- High Speed Internet, Auto Garage Door Remote(s), In-law Capability, Water Treatment
- Windows: Window Coverings
- Basement: Development Potential,Full,Unfinished
- Number of fireplaces: 1
- Fireplace features: Wood Burning
Interior area
- Total structure area: 3,437
- Total interior livable area: 3,437 sqft
- Finished area above ground: 3,437
Video & virtual tour
Property
Parking
- Total spaces: 8
- Parking features: Detached Garage, Garage Door Opener, Outside/Surface/Open
- Garage spaces: 4
- Uncovered spaces: 4
Features
- Patio & porch: Deck
- Has spa: Yes
- Spa features: Hot Tub
- Has view: Yes
- View description: Pasture
- Frontage type: East
- Frontage length: 261.22
Lot
- Size: 2.4 Acres
- Dimensions: 261.22 x 412.37
- Features: Rural, Rectangular, Near Golf Course, Major Highway, School Bus Route
- Topography: Flat
Details
- Additional structures: Barn(s), Workshop, Other
- Parcel number: 081880022
- Zoning: LA
Construction
Type & style
- Home type: SingleFamily
- Architectural style: Two Story
- Property subtype: Single Family Residence, Residential
Materials
- Brick
- Foundation: Brick/Mortar
- Roof: Metal
Condition
- 100+ Years
- New construction: No
Utilities & green energy
- Sewer: Septic Tank
- Water: Drilled Well
- Utilities for property: Electricity Connected, Garbage/Sanitary Collection, Natural Gas Connected, Recycling Pickup, Other
Community & HOA
Community
- Security: Smoke Detector, Carbon Monoxide Detector(s), Smoke Detector(s)
Location
- Region: Thames Centre
Financial & listing details
- Price per square foot: C$436/sqft
- Annual tax amount: C$4,397
- Date on market: 11/24/2025
- Inclusions: Dishwasher, Dryer, Garage Door Opener, Gas Stove, Hot Tub, Hot Water Tank Owned, Microwave, Refrigerator, Smoke Detector, Washer, Window Coverings, Stainless Steel Gas/Electric Stove, Fridge, Microwave, Dishwasher, Washer & Dryer, All Elf, Hot Tub (As Is), Ring Bell, Security Camera System, Generator And Water Treatment System. Sunroom Is As Is Condition.
- Exclusions: 3 Freezers, Shelfing In Office
- Electric utility on property: Yes
Liza Harnish, Salesperson
(866) 530-7737
By pressing Contact Agent, you agree that the real estate professional identified above may call/text you about your search, which may involve use of automated means and pre-recorded/artificial voices. You don't need to consent as a condition of buying any property, goods, or services. Message/data rates may apply. You also agree to our Terms of Use. Zillow does not endorse any real estate professionals. We may share information about your recent and future site activity with your agent to help them understand what you're looking for in a home.
Price history
Price history
| Date | Event | Price |
|---|---|---|
| 11/24/2025 | Listed for sale | C$1,500,000C$436/sqft |
Source: | ||
Public tax history
Public tax history
Tax history is unavailable.Climate risks
Neighborhood: N0L
Nearby schools
GreatSchools rating
No schools nearby
We couldn't find any schools near this home.
- Loading
