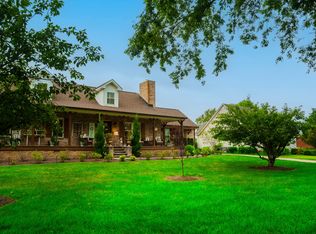Closed
$510,000
3892 Kedron Rd, Spring Hill, TN 37174
5beds
2,816sqft
Single Family Residence, Residential
Built in 1993
0.85 Acres Lot
$555,100 Zestimate®
$181/sqft
$2,757 Estimated rent
Home value
$555,100
$522,000 - $594,000
$2,757/mo
Zestimate® history
Loading...
Owner options
Explore your selling options
What's special
**Immaculate, updated condition--priced to sell fast!** Welcome home to this amazing 5 bedroom, 3 bathroom home ideally situated on a over-sized corner lot, on nearly one acre of land! Located in the outskirts of Spring Hill and conveniently right around the corner from the golf course, splash pad or Saturn Parkway for incredibly easy access to Franklin or Nashville, this home is in immaculate condition, only one owner! Lots of upgrades, including windows-2018, HVAC units- 2022, updated kitchen, updated primary shower, floors, roof-2014, finished crawlspace-2020. See attachment for full list of updates. This charming home comes with huge bedrooms, large bonus room, in a sought-after area and excellent schools. It offers a perfect combination of comfort and convenience. Outside, a large fenced-in yard awaits, providing a safe space for kids and pets to play. Home is zoned for the NEW Battle Creek High School that will open for the 2024-25 school year!
Zillow last checked: 8 hours ago
Listing updated: June 22, 2024 at 02:57pm
Listing Provided by:
Elizabeth J Taylor 719-531-0582,
ATLAS GLOBAL REAL ESTATE
Bought with:
Penny Kieffer, 358212
simpliHOM
Source: RealTracs MLS as distributed by MLS GRID,MLS#: 2656509
Facts & features
Interior
Bedrooms & bathrooms
- Bedrooms: 5
- Bathrooms: 3
- Full bathrooms: 3
- Main level bedrooms: 3
Bedroom 1
- Features: Suite
- Level: Suite
- Area: 195 Square Feet
- Dimensions: 13x15
Bedroom 2
- Features: Extra Large Closet
- Level: Extra Large Closet
- Area: 156 Square Feet
- Dimensions: 12x13
Bedroom 3
- Features: Extra Large Closet
- Level: Extra Large Closet
- Area: 130 Square Feet
- Dimensions: 10x13
Bedroom 4
- Area: 252 Square Feet
- Dimensions: 14x18
Dining room
- Features: Separate
- Level: Separate
- Area: 169 Square Feet
- Dimensions: 13x13
Kitchen
- Features: Pantry
- Level: Pantry
- Area: 169 Square Feet
- Dimensions: 13x13
Living room
- Area: 272 Square Feet
- Dimensions: 16x17
Heating
- Central, Electric
Cooling
- Central Air, Electric
Appliances
- Included: Electric Oven, Electric Range
Features
- Ceiling Fan(s), Pantry, Primary Bedroom Main Floor
- Flooring: Carpet, Laminate
- Basement: Crawl Space
- Number of fireplaces: 1
- Fireplace features: Gas, Living Room
Interior area
- Total structure area: 2,816
- Total interior livable area: 2,816 sqft
- Finished area above ground: 2,816
Property
Parking
- Total spaces: 2
- Parking features: Garage Door Opener, Garage Faces Side, Driveway
- Garage spaces: 2
- Has uncovered spaces: Yes
Features
- Levels: Two
- Stories: 2
- Patio & porch: Porch, Covered, Deck
- Fencing: Chain Link
Lot
- Size: 0.85 Acres
- Dimensions: 174 x 201.73 IRR
- Features: Corner Lot
Details
- Parcel number: 043N C 00200 000
- Special conditions: Standard
Construction
Type & style
- Home type: SingleFamily
- Architectural style: Traditional
- Property subtype: Single Family Residence, Residential
Materials
- Brick
- Roof: Shingle
Condition
- New construction: No
- Year built: 1993
Utilities & green energy
- Sewer: Public Sewer
- Water: Public
- Utilities for property: Electricity Available, Water Available
Community & neighborhood
Location
- Region: Spring Hill
- Subdivision: Rutherford Downs Sec 4
Price history
| Date | Event | Price |
|---|---|---|
| 6/18/2024 | Sold | $510,000+2%$181/sqft |
Source: | ||
| 6/4/2024 | Pending sale | $499,900$178/sqft |
Source: | ||
| 5/31/2024 | Price change | $499,900-16.7%$178/sqft |
Source: | ||
| 5/18/2024 | Listed for sale | $599,900$213/sqft |
Source: | ||
Public tax history
| Year | Property taxes | Tax assessment |
|---|---|---|
| 2025 | $2,303 | $86,950 |
| 2024 | $2,303 | $86,950 |
| 2023 | $2,303 | $86,950 |
Find assessor info on the county website
Neighborhood: 37174
Nearby schools
GreatSchools rating
- 6/10Battle Creek Elementary SchoolGrades: PK-4Distance: 0.8 mi
- 7/10Battle Creek Middle SchoolGrades: 5-8Distance: 0.8 mi
- 4/10Spring Hill High SchoolGrades: 9-12Distance: 3.2 mi
Schools provided by the listing agent
- Elementary: Battle Creek Elementary School
- Middle: Battle Creek Middle School
- High: Spring Hill High School
Source: RealTracs MLS as distributed by MLS GRID. This data may not be complete. We recommend contacting the local school district to confirm school assignments for this home.
Get a cash offer in 3 minutes
Find out how much your home could sell for in as little as 3 minutes with a no-obligation cash offer.
Estimated market value$555,100
Get a cash offer in 3 minutes
Find out how much your home could sell for in as little as 3 minutes with a no-obligation cash offer.
Estimated market value
$555,100
