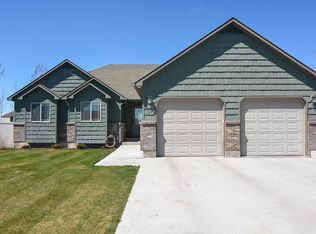*** SALE PENDING *** Beautiful, contemporary styled family home with all of the extras! Open concept floor plan with no hallways makes the best use of space. Vaulted ceilings in the entry, living room, dining room & kitchen give the main floor even more appeal. The granite countertops and crown molding throughout the whole home are stunning. Ample windows, plus lots of closets and storage, including a large storage room in the basement with an attached cold storage. The basement features 2 separate areas (TV area around a beautiful gas fireplace) and recreation/ play area. There are multiple walk-in closets (in 3 of the bedrooms, including the master bedroom.) The master bedroom has lots of space and includes a beautifully tiled ensuite bathroom with his and hers vanities, jetted tub and large (double headed) artistically tiled shower. Stained knotty alder cabinets with hand forged hardware are throughout the home. The entryway features a custom front door and a unique marble floor design. The kitchen bar has a large granite slab with a raw edge with room for several bar stools while the dining area has plenty of room for a dining table that seats 10! Enjoy the beautiful bank of windows off the dining and living rooms that look into the lush, green backyard. The back covered cement porch is perfect for grilling & relaxing. The backyard is fully fenced for privacy with a large area that goes around the side & front with an adorable half fence... giving kids more room to play! Sprinkler system for yard irrigation. This home was built in the back of a quiet, rural neighborhood off County Line Road with wonderful neighbors and lots of kids to play with. Only 8 minutes from Rigby. Extras: Water softener Cold Storage
This property is off market, which means it's not currently listed for sale or rent on Zillow. This may be different from what's available on other websites or public sources.
