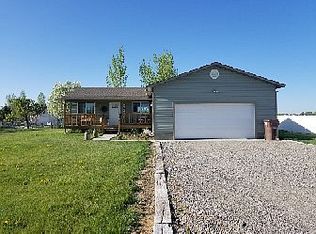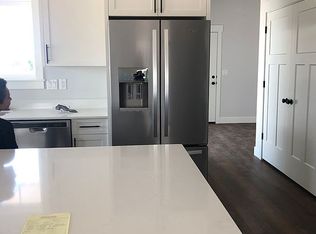This beautiful Northwest Craftsman sits on a long gorgeous 1 acre lot, with beautiful vistas. Take advantage of the large front porch. Tall and spacious 2 car garage. Well appointed kitchen. Beautiful large island with quartz countertops. Custom white cabinets and stainless steel appliances. Large dining area with sliding door out to backyard. Half Bath on the main floor and laundry. Basement is finished with 2 more bedrooms, nice sized family room, full bath and storage. Head upstairs to the 2nd floor on the wide open staircase. A built in desk nook for the homework needs. Giant bonus room, with gorgeous light filled dormer. 2 more bedrooms, 1 full bath. Large and spacious master bedroom with trayed ceiling. Large, open, light filled master closet. Gorgeous step in tile shower, two vanities. Beautiful lighting, color choices and fixtures throughout this brand new home. Have your own personal farmhouse with no covenants. Great 1 acre lot would be perfect for pasture and animals.
This property is off market, which means it's not currently listed for sale or rent on Zillow. This may be different from what's available on other websites or public sources.

