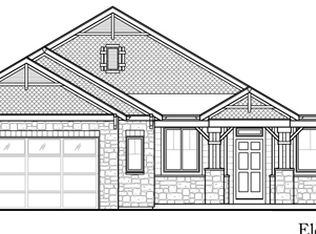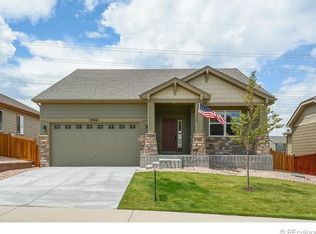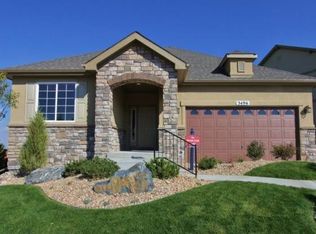Sold for $675,000
$675,000
3892 Desert Ridge Circle, Castle Rock, CO 80108
3beds
2,487sqft
Single Family Residence
Built in 2013
6,534 Square Feet Lot
$634,500 Zestimate®
$271/sqft
$3,048 Estimated rent
Home value
$634,500
$603,000 - $666,000
$3,048/mo
Zestimate® history
Loading...
Owner options
Explore your selling options
What's special
Welcome to this stunning ranch style home! Immaculately cared for and so clean that it feels brand new. The perfect blend of comfort and luxury. Step outside to privacy and breathtaking views. Covered front & rear patios with an iron railing, adding elegance to the exterior. The back yard requires minimal maintenance. Upgraded carpeting and new plank wood flooring throughout. Crown molding in every room for added sophistication. Bright and airy open floor plan for relaxation and entertaining. The primary suite features two walk-in closets and a luxurious 5-piece bath. The chef's dream kitchen with slab granite countertops, a huge island, and a custom tile backsplash. Additional bedroom and full bath on main floor and space for a third bedroom suite in the finished basement. Freshly painted inside and exterior, making it move-in-ready. Refrigerator, washer, and dryer included. HOA amenities include 2 pools, tennis courts, and walking trails. A shed for extra outdoor storage, new sod in the front yard, and a security system with the option for monthly monitoring. Central AC, ceiling fans, and east facing driveway. Don't miss out on this beautiful ranch style home & book a viewing today! See agent's website for more information...
Zillow last checked: 8 hours ago
Listing updated: October 01, 2024 at 10:55am
Listed by:
Kyla Tyler 303-905-7731 KYLA@KYLATYLER.COM,
RE/MAX Professionals
Bought with:
Monica Davidson, 100042209
Realty One Group Premier Colorado
Source: REcolorado,MLS#: 5534448
Facts & features
Interior
Bedrooms & bathrooms
- Bedrooms: 3
- Bathrooms: 3
- Full bathrooms: 2
- 1/2 bathrooms: 1
- Main level bathrooms: 3
- Main level bedrooms: 2
Primary bedroom
- Description: With Spacious Retreat Could Be Office Or Additional Bedroom Space
- Level: Main
Bedroom
- Level: Main
Bedroom
- Description: Spacious 3rd Bedroom Suite
- Level: Basement
Primary bathroom
- Description: 5 Piece With 2 Walk-In Closets, Soaking Tub, Shower, Separate Commode & Dual Vanity
- Level: Main
Bathroom
- Level: Main
Bathroom
- Level: Main
Dining room
- Description: Dining Area
- Level: Main
Family room
- Description: Wood Flooring Throughout Most Of Main Floor
- Level: Main
Game room
- Description: With Wet Bar, Fridge & Tv Included
- Level: Basement
Kitchen
- Description: Wood Flooring, Slab Granite, Huge Island, Upgraded Cabinets
- Level: Main
Laundry
- Level: Main
Heating
- Forced Air, Natural Gas
Cooling
- Central Air
Appliances
- Included: Dishwasher, Double Oven, Dryer, Gas Water Heater, Microwave, Oven, Refrigerator, Washer
Features
- Ceiling Fan(s), Eat-in Kitchen, Five Piece Bath, Granite Counters, High Ceilings, High Speed Internet, Kitchen Island, Open Floorplan, Pantry, Primary Suite
- Flooring: Carpet, Vinyl, Wood
- Windows: Double Pane Windows, Window Coverings
- Basement: Finished,Partial
Interior area
- Total structure area: 2,487
- Total interior livable area: 2,487 sqft
- Finished area above ground: 1,607
- Finished area below ground: 800
Property
Parking
- Total spaces: 3
- Parking features: Concrete, Insulated Garage
- Attached garage spaces: 3
Features
- Levels: One
- Stories: 1
- Entry location: Exterior Access
- Patio & porch: Covered, Front Porch, Patio
- Exterior features: Private Yard
- Pool features: Outdoor Pool
- Fencing: Full
- Has view: Yes
- View description: Plains
Lot
- Size: 6,534 sqft
- Features: Greenbelt, Open Space, Sprinklers In Front, Sprinklers In Rear
Details
- Parcel number: R0450340
- Zoning: Res
- Special conditions: Standard
Construction
Type & style
- Home type: SingleFamily
- Architectural style: Traditional
- Property subtype: Single Family Residence
Materials
- Cement Siding, Frame, Stone
- Foundation: Concrete Perimeter
- Roof: Composition
Condition
- Updated/Remodeled
- Year built: 2013
Details
- Builder model: Spacious Ranch
- Builder name: D.R. Horton, Inc
Utilities & green energy
- Electric: 220 Volts
- Sewer: Public Sewer
- Water: Public
- Utilities for property: Electricity Connected, Internet Access (Wired), Natural Gas Connected
Community & neighborhood
Security
- Security features: Carbon Monoxide Detector(s), Security System, Smoke Detector(s), Video Doorbell
Location
- Region: Castle Rock
- Subdivision: Terrain
HOA & financial
HOA
- Has HOA: Yes
- HOA fee: $263 quarterly
- Amenities included: Pool, Tennis Court(s), Trail(s)
- Services included: Trash
- Association name: Castle Oaks
- Association phone: 303-985-9623
Other
Other facts
- Listing terms: Cash,Conventional,FHA,Jumbo,VA Loan
- Ownership: Individual
- Road surface type: Paved
Price history
| Date | Event | Price |
|---|---|---|
| 2/28/2024 | Sold | $675,000-1.9%$271/sqft |
Source: | ||
| 2/5/2024 | Pending sale | $688,000$277/sqft |
Source: | ||
| 1/29/2024 | Price change | $688,000-1%$277/sqft |
Source: | ||
| 1/7/2024 | Listed for sale | $695,000+120.1%$279/sqft |
Source: | ||
| 7/15/2013 | Sold | $315,793$127/sqft |
Source: Public Record Report a problem | ||
Public tax history
| Year | Property taxes | Tax assessment |
|---|---|---|
| 2025 | $4,121 -0.9% | $39,240 -5.7% |
| 2024 | $4,158 +21.6% | $41,600 -0.9% |
| 2023 | $3,418 -3.6% | $41,990 +42.7% |
Find assessor info on the county website
Neighborhood: 80108
Nearby schools
GreatSchools rating
- 6/10Sage Canyon Elementary SchoolGrades: K-5Distance: 0.2 mi
- 5/10Mesa Middle SchoolGrades: 6-8Distance: 1.9 mi
- 7/10Douglas County High SchoolGrades: 9-12Distance: 1.9 mi
Schools provided by the listing agent
- Elementary: Sage Canyon
- Middle: Mesa
- High: Douglas County
- District: Douglas RE-1
Source: REcolorado. This data may not be complete. We recommend contacting the local school district to confirm school assignments for this home.
Get a cash offer in 3 minutes
Find out how much your home could sell for in as little as 3 minutes with a no-obligation cash offer.
Estimated market value$634,500
Get a cash offer in 3 minutes
Find out how much your home could sell for in as little as 3 minutes with a no-obligation cash offer.
Estimated market value
$634,500


