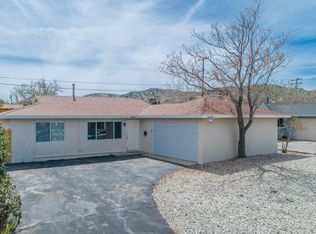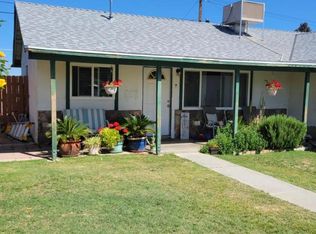Sold for $535,000
Listing Provided by:
Ryan Arditty DRE #01395903 661-857-1013,
Equity Union
Bought with: REAL BROKERAGE TECHNOLOGIES
$535,000
38915 Deer Run Rd, Palmdale, CA 93551
4beds
1,688sqft
Single Family Residence
Built in 1957
7,062 Square Feet Lot
$528,700 Zestimate®
$317/sqft
$3,535 Estimated rent
Home value
$528,700
$481,000 - $582,000
$3,535/mo
Zestimate® history
Loading...
Owner options
Explore your selling options
What's special
**Welcome to Your Dream Home in West Palmdale!** Discover the perfect blend of modern living and convenience in this stunning one-story, four-bedroom home situated in the trendy West Palmdale neighborhood. Nestled on a desirable street, you’ll enjoy easy access to a plethora of amenities, including restaurants, parks, and the freeway—making this location truly unbeatable! Step inside to find a beautifully remodeled space featuring a brand-new kitchen with sleek countertops and state-of-the-art appliances. The open and spacious floor plan is illuminated by stylish new lighting, showcasing the luxurious waterproof LVP flooring throughout. You'll love the expansive living room and generously sized bedrooms, including a serene primary suite complete with its own attached bathroom. This home also boasts a unique attached ADU with a separate entrance, ideal for guests, in-laws, or even rental income potential. Both bathrooms have been tastefully updated with elegant subway tile from top to bottom, ensuring a fresh and modern feel.
Enjoy year-round comfort with a brand new air conditioning system and an updated electrical panel. Outside, the property features a private oasis with a sparkling pool, relaxing spa, and a large grassy area perfect for entertaining. The extensive patio space provides ample room for gatherings, all while offering the privacy you desire. With great curb appeal and high-end finishes, this move-in-ready home is a rare find in West Palmdale. Don't miss your chance to own a beautifully updated four-bedroom home at an incredible price. Your comfortable and stylish lifestyle awaits!
Zillow last checked: 8 hours ago
Listing updated: July 02, 2025 at 11:59am
Listing Provided by:
Ryan Arditty DRE #01395903 661-857-1013,
Equity Union
Bought with:
Marissa Cardenas, DRE #02075379
REAL BROKERAGE TECHNOLOGIES
Source: CRMLS,MLS#: SR25054857 Originating MLS: California Regional MLS
Originating MLS: California Regional MLS
Facts & features
Interior
Bedrooms & bathrooms
- Bedrooms: 4
- Bathrooms: 2
- Full bathrooms: 2
- Main level bathrooms: 2
- Main level bedrooms: 4
Primary bedroom
- Features: Primary Suite
Bathroom
- Features: Remodeled
Kitchen
- Features: Kitchen/Family Room Combo, Quartz Counters, Remodeled, Updated Kitchen
Heating
- Central
Cooling
- Central Air
Appliances
- Included: Disposal, Gas Oven
- Laundry: In Garage
Features
- Ceiling Fan(s), Eat-in Kitchen, Open Floorplan, Pantry, Quartz Counters, Recessed Lighting, Primary Suite
- Flooring: Laminate, Vinyl
- Has fireplace: No
- Fireplace features: None
- Common walls with other units/homes: No Common Walls
Interior area
- Total interior livable area: 1,688 sqft
Property
Parking
- Total spaces: 2
- Parking features: Garage - Attached
- Attached garage spaces: 2
Features
- Levels: One
- Stories: 1
- Entry location: front door
- Patio & porch: Concrete
- Has private pool: Yes
- Pool features: Private
- Has spa: Yes
- Spa features: Heated, In Ground
- Has view: Yes
- View description: Mountain(s)
Lot
- Size: 7,062 sqft
- Features: Sprinklers In Rear, Sprinklers In Front
Details
- Parcel number: 3003026019
- Zoning: LCRA7000*
- Special conditions: Standard
Construction
Type & style
- Home type: SingleFamily
- Architectural style: Traditional
- Property subtype: Single Family Residence
Condition
- New construction: No
- Year built: 1957
Utilities & green energy
- Electric: 220 Volts
- Sewer: Public Sewer, Sewer Tap Paid
- Water: Public
- Utilities for property: Sewer Connected
Community & neighborhood
Community
- Community features: Curbs, Storm Drain(s), Street Lights
Location
- Region: Palmdale
Other
Other facts
- Listing terms: Cash to New Loan,Conventional,FHA,VA Loan
Price history
| Date | Event | Price |
|---|---|---|
| 7/2/2025 | Sold | $535,000+1.1%$317/sqft |
Source: | ||
| 6/24/2025 | Contingent | $529,000$313/sqft |
Source: | ||
| 6/23/2025 | Listed for sale | $529,000$313/sqft |
Source: | ||
| 4/22/2025 | Contingent | $529,000$313/sqft |
Source: | ||
| 4/16/2025 | Listed for sale | $529,000-3.6%$313/sqft |
Source: | ||
Public tax history
Tax history is unavailable.
Find assessor info on the county website
Neighborhood: Desert View Highlands
Nearby schools
GreatSchools rating
- 6/10Ocotillo Elementary SchoolGrades: K-5Distance: 0.3 mi
- 3/10David G. Millen IntermediateGrades: 6-8Distance: 0.8 mi
- 4/10Highland High SchoolGrades: 9-12Distance: 1 mi
Get a cash offer in 3 minutes
Find out how much your home could sell for in as little as 3 minutes with a no-obligation cash offer.
Estimated market value
$528,700

