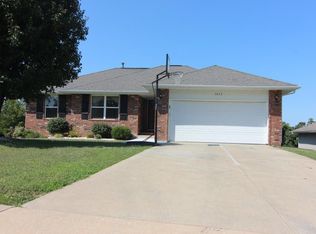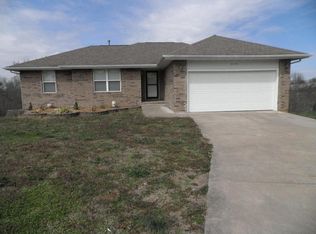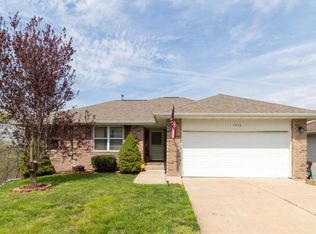Beautiful, updated home with so many features. Imagine your family curling up in front of the fireplace or watching a movie in the theater room. With four bedrooms, three full baths, this room is perfect for growing families who want more space. There is an additional bonus room that can be used as an office, kids play room, or non-conforming bedroom. The backyard is the perfect place to relax this summer, lots of space for kids or pets to roam, two outdoor deck spaces, and a hot tub that comes with the home. Your family will enjoy the meals you can make in the spacious kitchen and you'll enjoy the upstairs and downstairs living areas, which offer plenty of space for kids or other family members. This is a great home and it will go quickly. Call for a showing today.
This property is off market, which means it's not currently listed for sale or rent on Zillow. This may be different from what's available on other websites or public sources.


