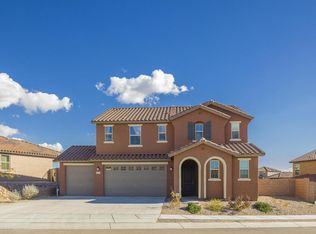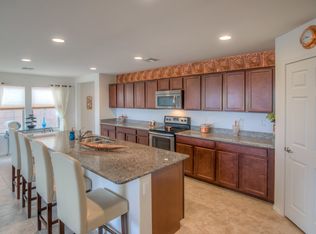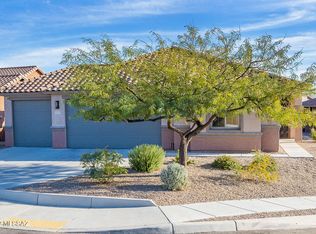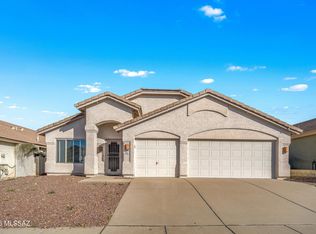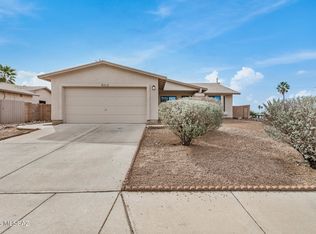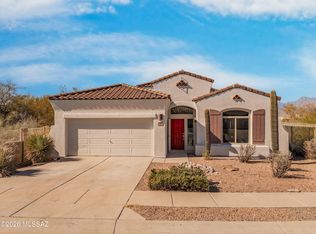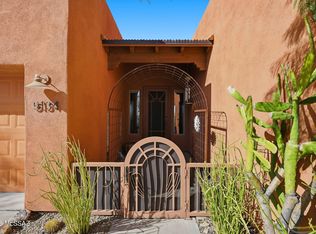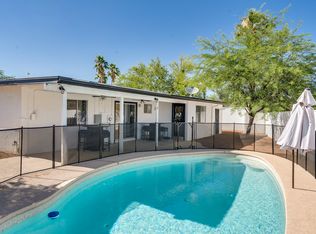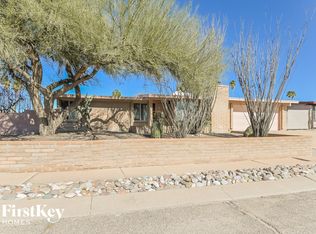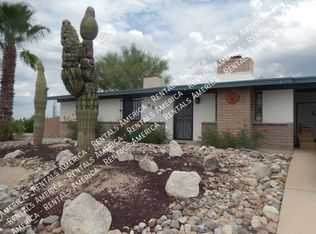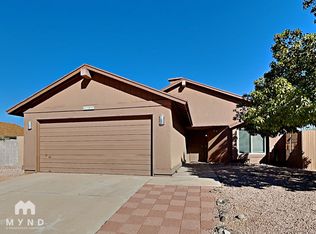Turnkey Tucson Eastside Retreat: Upgraded 3BD/3BA + Office, Resort-Style Pool & Patio, Open Floor Plan. Listed $35k under purchase price- Move-In Ready Luxury! Don't miss this stunning Eastside gem in a prime, private lot. Ready for its new owners, this home offers a dedicated office (or 4th bedroom/flex space), bonus loft living space, electric fireplaces and more! Open-concept layout with soaring ceilings, a dramatic foyer, and massive sliding doors that flood the space with natural light and seamless indoor-outdoor flow. The gourmet kitchen features oversized island, double ovens, and large gas cooktop. Upgrades galore: high-end finishes, energy-efficient features, and thoughtful details make this home feel truly special. Priced aggressively for quick action!
For sale
$499,999
3891 S Corte Rana Rica, Tucson, AZ 85730
0beds
0baths
2,389sqft
Est.:
Single Family Residence
Built in 2016
6,534 Square Feet Lot
$495,800 Zestimate®
$209/sqft
$58/mo HOA
What's special
Electric fireplacesOpen floor planPrime private lotBonus loft living spaceHigh-end finishesResort-style pool and patioDramatic foyer
- 24 days |
- 385 |
- 11 |
Likely to sell faster than
Zillow last checked: 8 hours ago
Listing updated: January 29, 2026 at 04:28am
Listed by:
Jennifer Uhlmann 520-822-7060,
United Real Estate Specialists
Source: MLS of Southern Arizona,MLS#: 22602762
Tour with a local agent
Facts & features
Interior
Bedrooms & bathrooms
- Bedrooms: 0
- Bathrooms: 0
Rooms
- Room types: Office
Primary bathroom
- Features: Double Vanity, Exhaust Fan, Separate Shower(s), Shower & Tub
Dining room
- Features: Breakfast Bar, Dining Area
Kitchen
- Description: Pantry: Closet,Countertops: Granite
Living room
- Features: Off Kitchen
Heating
- Forced Air
Cooling
- Ceiling Fans, Central Air
Appliances
- Included: Dishwasher, Disposal, ENERGY STAR Qualified Range, Exhaust Fan, Gas Range, Microwave, Refrigerator, Dryer, Washer, Water Heater: Natural Gas, Appliance Color: Stainless
- Laundry: Laundry Room, Storage
Features
- Ceiling Fan(s), High Ceilings, Split Bedroom Plan, Walk-In Closet(s), High Speed Internet, Great Room, Interior Steps, Office
- Flooring: Carpet, Ceramic Tile
- Windows: Window Covering: Stay
- Has basement: No
- Has fireplace: Yes
- Fireplace features: Insert, Great Room, Loft
Interior area
- Total structure area: 2,389
- Total interior livable area: 2,389 sqft
Property
Parking
- Total spaces: 2
- Parking features: No RV Parking, Garage Door Opener, Driveway
- Garage spaces: 2
- Has uncovered spaces: Yes
- Details: RV Parking: None
Accessibility
- Accessibility features: None
Features
- Levels: Two
- Stories: 2
- Patio & porch: Covered, Patio, Travertine
- Has private pool: Yes
- Pool features: Conventional
- Spa features: None
- Fencing: Block,View Fence
- Has view: Yes
- View description: Mountain(s), Neighborhood, Sunrise
Lot
- Size: 6,534 Square Feet
- Features: Adjacent to Wash, North/South Exposure, Landscape - Front: Decorative Gravel, Desert Plantings, Low Care, Trees, Landscape - Rear: Decorative Gravel, Desert Plantings, Low Care, Shrubs
Details
- Parcel number: 136313560
- Zoning: R1
- Special conditions: Standard
Construction
Type & style
- Home type: SingleFamily
- Architectural style: Southwestern
- Property subtype: Single Family Residence
Materials
- Frame - Stucco
- Roof: Tile
Condition
- Existing
- New construction: No
- Year built: 2016
Utilities & green energy
- Electric: Tep
- Gas: Natural
- Water: Public
- Utilities for property: Cable Connected, Sewer Connected
Community & HOA
Community
- Features: Sidewalks
- Security: Smoke Detector(s), Wrought Iron Security Door
- Subdivision: La Cima Esplendora
HOA
- Has HOA: Yes
- Amenities included: None
- Services included: Maintenance Grounds
- HOA fee: $58 monthly
- HOA name: La Cima Esplendor
- HOA phone: 520-797-3224
Location
- Region: Tucson
Financial & listing details
- Price per square foot: $209/sqft
- Tax assessed value: $389,895
- Annual tax amount: $4,004
- Date on market: 1/29/2026
- Listing terms: Cash,Conventional,FHA,Submit,VA
- Ownership: Fee (Simple)
- Ownership type: Sole Proprietor
- Road surface type: Paved
Estimated market value
$495,800
$471,000 - $521,000
$2,632/mo
Price history
Price history
| Date | Event | Price |
|---|---|---|
| 1/29/2026 | Listed for sale | $499,999$209/sqft |
Source: | ||
| 12/20/2025 | Listing removed | $499,999$209/sqft |
Source: | ||
| 10/18/2025 | Price change | $499,999-4.8%$209/sqft |
Source: | ||
| 9/5/2025 | Listed for sale | $525,000-1.9%$220/sqft |
Source: | ||
| 5/20/2022 | Sold | $535,000+7.4%$224/sqft |
Source: | ||
| 4/24/2022 | Pending sale | $498,000$208/sqft |
Source: | ||
| 4/23/2022 | Listed for sale | $498,000+79.2%$208/sqft |
Source: | ||
| 6/29/2016 | Sold | $277,930$116/sqft |
Source: | ||
Public tax history
Public tax history
| Year | Property taxes | Tax assessment |
|---|---|---|
| 2025 | $3,842 +21.2% | $38,990 -1.9% |
| 2024 | $3,170 -0.8% | $39,732 +19.7% |
| 2023 | $3,194 -0.3% | $33,195 +18.1% |
| 2022 | $3,205 +4.2% | $28,115 +3.6% |
| 2021 | $3,077 +3% | $27,128 +9.5% |
| 2020 | $2,988 | $24,782 -2% |
| 2019 | $2,988 +4.8% | $25,285 +23.4% |
| 2018 | $2,850 +4.8% | $20,490 +340% |
| 2017 | $2,720 +265.7% | $4,657 +4.4% |
| 2016 | $744 +152.1% | $4,461 +153.5% |
| 2015 | $295 | $1,760 |
| 2014 | -- | -- |
| 2013 | -- | $11,001 |
| 2012 | -- | -- |
| 2011 | -- | -- |
| 2010 | -- | -- |
| 2009 | -- | -- |
Find assessor info on the county website
BuyAbility℠ payment
Est. payment
$2,697/mo
Principal & interest
$2360
Property taxes
$279
HOA Fees
$58
Climate risks
Neighborhood: 85730
Nearby schools
GreatSchools rating
- 10/10Dunham Elementary SchoolGrades: PK-5Distance: 1.6 mi
- 5/10Secrist Middle SchoolGrades: 6-8Distance: 0.4 mi
- 2/10Santa Rita High SchoolGrades: 8-12Distance: 2.8 mi
Schools provided by the listing agent
- Elementary: Dunham
- Middle: Secrist
- High: Santa Rita
- District: TUSD
Source: MLS of Southern Arizona. This data may not be complete. We recommend contacting the local school district to confirm school assignments for this home.
