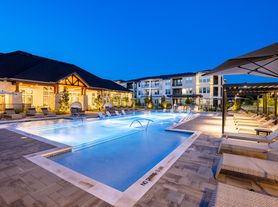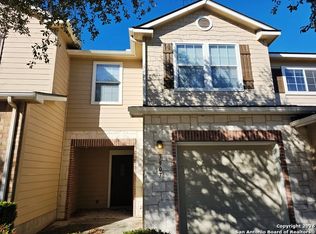1 month rent free with 24 months lease
Modern 5-Bedroom Home for Rent in Bulverde - Spacious, Smart, and Move-In Ready! Located in the desirable Comal ISD, this recently built 2-story home in Bulverde offers 2,678 sq ft of well-designed living space, featuring 5 bedrooms, 3.5 bathrooms, and a host of modern upgrades. Step inside from the welcoming covered front porch into a bright foyer and an elegant formal dining room with great natural light. The open-concept layout flows into a stylish kitchen with: Stainless steel appliances Granite countertops White subway tile backsplash A spacious angled island that overlooks the family room, ideal for everyday living and entertaining. Off the family room, enjoy a covered back patio (per plan), offering a peaceful extension of the living space. The private main-floor primary suite includes: Ceramic tile flooring Double vanities A separate garden tub and shower Private water closet Large walk-in closet with built-in shelving A half bath and storage closet are located near the staircase. Upstairs, a sunlit loft provides flexible space for a home office, media room, or play area. Four generously sized secondary bedrooms, two full bathrooms, and a linen closet complete the second level. Additional features include: 9-foot ceilings 2-inch faux wood blinds throughout Luxury vinyl plank flooring in main living areas Ceramic tile in bathrooms and utility room Pre-plumbed for water softener Smart Home system (Home is Connected) for controlling lights, locks, and thermostat via smartphone Full-yard landscaping and irrigation system Bulverde, TX Zoned to Comal ISD 2-car garage + 2-car driveway Pets allowed Available now 12-36 month lease options Community Perks: Residents enjoy access to a resort-style pool, clubhouse, fitness center, dog park, splash pad, playground, and picnic area - all just minutes from shopping, dining, and major roadways.
House for rent
$2,600/mo
Fees may apply
3891 Copper Riv, Bulverde, TX 78163
5beds
2,678sqft
Price may not include required fees and charges. Learn more|
Singlefamily
Available now
Cats, small dogs OK
Central air
Dryer connection laundry
Central, heat pump
What's special
Stainless steel appliancesGranite countertopsBright foyerStylish kitchenPrivate water closetWhite subway tile backsplashPrivate main-floor primary suite
- 13 days |
- -- |
- -- |
Zillow last checked: 8 hours ago
Listing updated: February 14, 2026 at 04:45am
Travel times
Looking to buy when your lease ends?
Consider a first-time homebuyer savings account designed to grow your down payment with up to a 6% match & a competitive APY.
Facts & features
Interior
Bedrooms & bathrooms
- Bedrooms: 5
- Bathrooms: 4
- Full bathrooms: 3
- 1/2 bathrooms: 1
Heating
- Central, Heat Pump
Cooling
- Central Air
Appliances
- Included: Dishwasher, Disposal, Microwave, Refrigerator
- Laundry: Dryer Connection, Hookups, Laundry Room, Main Level, Washer Hookup
Features
- Cable TV Available, Game Room, High Ceilings, High Speed Internet, Kitchen Island, Living/Dining Room Combo, Open Floorplan, Two Living Area, Utility Room Inside, Walk In Closet, Walk-In Closet(s)
- Flooring: Carpet
Interior area
- Total interior livable area: 2,678 sqft
Property
Parking
- Details: Contact manager
Features
- Stories: 2
- Exterior features: Contact manager
- Pool features: Contact manager
Details
- Parcel number: 464600
Construction
Type & style
- Home type: SingleFamily
- Property subtype: SingleFamily
Materials
- Roof: Composition
Condition
- Year built: 2025
Utilities & green energy
- Utilities for property: Cable Available
Community & HOA
Community
- Features: Clubhouse, Playground
Location
- Region: Bulverde
Financial & listing details
- Lease term: Max # of Months (36),Min # of Months (12)
Price history
| Date | Event | Price |
|---|---|---|
| 2/13/2026 | Price change | $2,600-3.7%$1/sqft |
Source: LERA MLS #1938403 Report a problem | ||
| 2/3/2026 | Listed for rent | $2,700$1/sqft |
Source: LERA MLS #1938403 Report a problem | ||
| 7/6/2025 | Listing removed | $2,700$1/sqft |
Source: LERA MLS #1879158 Report a problem | ||
| 6/27/2025 | Listed for rent | $2,700$1/sqft |
Source: LERA MLS #1879158 Report a problem | ||
Neighborhood: 78163
Nearby schools
GreatSchools rating
- 8/10Johnson Ranch Elementary SchoolGrades: PK-5Distance: 1.2 mi
- 9/10Pieper Ranch MiddleGrades: 6-8Distance: 3 mi
- 8/10Pieper High SchoolGrades: 9-11Distance: 3 mi

